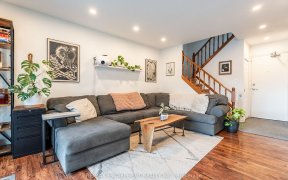
6 - 2027 Bluefields Dr
Bluefields Dr, Mountainside, Burlington, ON, L7P 1J9



Great opportunity to get into home ownership in the family friendly Mountainside area of Burlington. This recently updated 2 storey townhome is close to shopping, restaurants, movie theatre, COSTCO, grocery stores, schools and easy highway access to 403/QEW and 407. Plus so much more. Newly renovated kitchen, new flooring, freshly...
Great opportunity to get into home ownership in the family friendly Mountainside area of Burlington. This recently updated 2 storey townhome is close to shopping, restaurants, movie theatre, COSTCO, grocery stores, schools and easy highway access to 403/QEW and 407. Plus so much more. Newly renovated kitchen, new flooring, freshly painted, fully fenced private backyard with new shed. Comes with 2 parking spots (one large enough for an over sized vehicle). New roof and new 7 foot fences. Easy to show and flexible closing. Low condo fees include outside maintenance. Wonderful close knit community in this complex. 2 good sized bedrooms plus a bonus room that can be used for an office or additional storage. Shows beautifully. Built-in dishwasher, built-in microwave, fridge, stove, window coverings, light fixtures, shed,
Property Details
Size
Parking
Build
Heating & Cooling
Rooms
Great Rm
10′11″ x 15′5″
Kitchen
8′11″ x 12′11″
Prim Bdrm
10′11″ x 14′11″
2nd Br
8′11″ x 15′3″
Bathroom
Bathroom
Den
5′5″ x 10′0″
Ownership Details
Ownership
Condo Policies
Taxes
Condo Fee
Source
Listing Brokerage
For Sale Nearby
Sold Nearby

- 900 - 999 Sq. Ft.
- 3
- 1

- 700 - 799 Sq. Ft.
- 2
- 1

- 900 - 999 Sq. Ft.
- 2
- 1

- 3
- 1

- 900 - 999 Sq. Ft.
- 2
- 1

- 2
- 1

- 1,200 - 1,399 Sq. Ft.
- 3
- 1

- 3
- 1
Listing information provided in part by the Toronto Regional Real Estate Board for personal, non-commercial use by viewers of this site and may not be reproduced or redistributed. Copyright © TRREB. All rights reserved.
Information is deemed reliable but is not guaranteed accurate by TRREB®. The information provided herein must only be used by consumers that have a bona fide interest in the purchase, sale, or lease of real estate.







