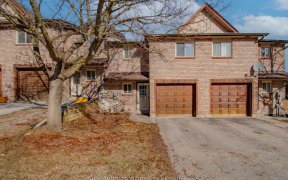


Immaculate 2-Storey Condo In Timberwalk Community. This 3 Bed, 1 Bath Unit Features A Bright And Open Living Room With Walkout To Newly Completed Wood Balcony. Off The Living Room, You Will Find A Spacious Eat-In Kitchen Updated With Modern White Cabinetry And Subway Tile. This Carpet-Free Home Features New Laminate Flooring Throughout...
Immaculate 2-Storey Condo In Timberwalk Community. This 3 Bed, 1 Bath Unit Features A Bright And Open Living Room With Walkout To Newly Completed Wood Balcony. Off The Living Room, You Will Find A Spacious Eat-In Kitchen Updated With Modern White Cabinetry And Subway Tile. This Carpet-Free Home Features New Laminate Flooring Throughout The Main And Upper Floor. Upstairs, You Will Find 3 Beds, Full 4-Piece Bathroom And 2nd Balcony Off Of The Master. Fridge, Stove, Dishwasher, Washer, Dryer Exclusions: Personal Belongings. Freezer
Property Details
Size
Parking
Rooms
Kitchen
11′10″ x 16′4″
Living
11′8″ x 22′11″
Br
11′6″ x 11′9″
2nd Br
8′0″ x 8′0″
3rd Br
7′11″ x 8′9″
Bathroom
Bathroom
Ownership Details
Ownership
Condo Policies
Taxes
Condo Fee
Source
Listing Brokerage
For Sale Nearby
Sold Nearby

- 2
- 1

- 2
- 1

- 3
- 1

- 3
- 1

- 1,000 - 1,199 Sq. Ft.
- 3
- 1
- 3
- 2

- 1,200 - 1,399 Sq. Ft.
- 3
- 2

- 5
- 3
Listing information provided in part by the Toronto Regional Real Estate Board for personal, non-commercial use by viewers of this site and may not be reproduced or redistributed. Copyright © TRREB. All rights reserved.
Information is deemed reliable but is not guaranteed accurate by TRREB®. The information provided herein must only be used by consumers that have a bona fide interest in the purchase, sale, or lease of real estate.








