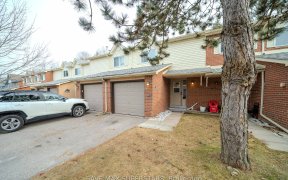
598 Gibney Crescent
Gibney Crescent, Newmarket, Newmarket, ON, L3X 1Y3



Ravine Lot!! 3+1 Bedrooms & 2 Bathrooms! One Of The Largest Model Units With 1,593Sqft Living Space (1,243Sqft + 350Sqft)! Low Maintenance Fee & Low Property Tax! Potential Basement Rental Income! Featuring Open Concept Living & Dining Room With Hardwood Flooring, Renovated Kitchen With 2024 Stainless Steel Appliances & Waterfall Quartz...
Ravine Lot!! 3+1 Bedrooms & 2 Bathrooms! One Of The Largest Model Units With 1,593Sqft Living Space (1,243Sqft + 350Sqft)! Low Maintenance Fee & Low Property Tax! Potential Basement Rental Income! Featuring Open Concept Living & Dining Room With Hardwood Flooring, Renovated Kitchen With 2024 Stainless Steel Appliances & Waterfall Quartz Countertop, Primary Bedroom Overlooks Ravine & Boasts His & Hers Closets! Finished Basement Apartment With Den That Can Be Used As 4th Bedroom, Built-In Garage + Driveway Parking, No Sidewalk, Amenities Include Visitor Parking, Steps To Community Park, Thorton Bales Conservation Area & Elementary School, Minutes To Upper Canada Mall, Newmarket Go-Station, Hwy 404 & 400, Public-In-Person Open House Saturday & Sunday, July 27th & 28th, 1-4P.M. Rare-Find Ravine Lot!! Low Maintenance Fee & Low Property Tax! 3+1 Bedrms & 2 Bathrms! 1,593Sqft Living Space (1,243Sqft+350Sqft)! Primary Bedrm With His & Hers Closets,Public-In-Person Open House Saturday & Sunday,July 27th & 28th, 1-4P.M.
Property Details
Size
Parking
Condo
Condo Amenities
Build
Heating & Cooling
Rooms
Living
9′5″ x 18′8″
Dining
9′1″ x 15′3″
Kitchen
11′3″ x 11′10″
Prim Bdrm
9′7″ x 16′4″
2nd Br
9′1″ x 14′10″
3rd Br
9′3″ x 11′3″
Ownership Details
Ownership
Condo Policies
Taxes
Condo Fee
Source
Listing Brokerage
For Sale Nearby
Sold Nearby

- 1,200 - 1,399 Sq. Ft.
- 3
- 2

- 3
- 2

- 3
- 2

- 3
- 2

- 3
- 2

- 3
- 2

- 3
- 2

- 3
- 2
Listing information provided in part by the Toronto Regional Real Estate Board for personal, non-commercial use by viewers of this site and may not be reproduced or redistributed. Copyright © TRREB. All rights reserved.
Information is deemed reliable but is not guaranteed accurate by TRREB®. The information provided herein must only be used by consumers that have a bona fide interest in the purchase, sale, or lease of real estate.







