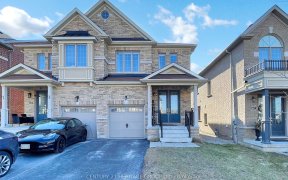
597 McGregor Farm Trail
McGregor Farm Trail, Newmarket, Newmarket, ON, L3X 0H6



Looking For A Fantastic Family Home In Glenway Estates. Just Under 5 Yrs, 3300 Sq Ft, Hardwood T/O, 9' Flat Ceilings, Crown Moulding, Coffered Ceilings Mf, Pot Lights, Great Layout, Fenced, Gas Bbq O/Let, Landscaped Backyard/Trees, Stone Patio, Beautiful Gazebo, French Doors To Backyard From Breakfast Area, Entrance From Garage To...
Looking For A Fantastic Family Home In Glenway Estates. Just Under 5 Yrs, 3300 Sq Ft, Hardwood T/O, 9' Flat Ceilings, Crown Moulding, Coffered Ceilings Mf, Pot Lights, Great Layout, Fenced, Gas Bbq O/Let, Landscaped Backyard/Trees, Stone Patio, Beautiful Gazebo, French Doors To Backyard From Breakfast Area, Entrance From Garage To Home&Laundry, Clean, Painted And Ready To Move In. Dbl Door Ent To Foyer,Hallway To Mn Flr Office/Fr Drs/Bay Wndo,2Pc/Hall Closet Ss Dd Fridge/Water Disp/Freezer Btm, New Dual Stove-Gas/Electric & Range Hood, B-I Dw, New Washer & Dryer, 2018 Cac, 2 Gdo & Remotes 2, Hwt Owned, Hvac, Electric Light Fix, Pot Lights, Mostly New Blinds, Alarm Sys Assumable, Gas Fp
Property Details
Size
Parking
Build
Rooms
Office
12′0″ x 11′2″
Living
11′1″ x 13′2″
Dining
11′1″ x 13′2″
Family
18′8″ x 12′0″
Kitchen
9′1″ x 13′8″
Breakfast
11′5″ x 13′9″
Ownership Details
Ownership
Taxes
Source
Listing Brokerage
For Sale Nearby
Sold Nearby

- 4
- 4

- 2,500 - 3,000 Sq. Ft.
- 6
- 4

- 1,500 - 2,000 Sq. Ft.
- 3
- 3

- 4
- 4

- 2,500 - 3,000 Sq. Ft.
- 4
- 4

- 5
- 3

- 4
- 3

- 2,500 - 3,000 Sq. Ft.
- 6
- 5
Listing information provided in part by the Toronto Regional Real Estate Board for personal, non-commercial use by viewers of this site and may not be reproduced or redistributed. Copyright © TRREB. All rights reserved.
Information is deemed reliable but is not guaranteed accurate by TRREB®. The information provided herein must only be used by consumers that have a bona fide interest in the purchase, sale, or lease of real estate.







