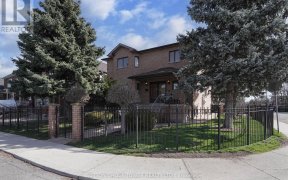


Do you feel like homeownership in central Toronto is out of reach? Think again. This delightful home could be your perfect alternative to the dreaded commuting lifestyle, offering all the space you need in an up-and-coming location. Set on a 30 x 120-foot lot surrounded by new builds, this bungalow is a smart buy offering a private...
Do you feel like homeownership in central Toronto is out of reach? Think again. This delightful home could be your perfect alternative to the dreaded commuting lifestyle, offering all the space you need in an up-and-coming location. Set on a 30 x 120-foot lot surrounded by new builds, this bungalow is a smart buy offering a private driveway that fits two cars. Move-in ready and rated above average by a home inspector, this cozy home is perfect as is, but also offers the opportunity to top-up when you're ready. It oozes charm and the spacious lower-level blends seamlessly with the upper floor. It features a separate bedroom with a window, a three-piece bathroom, laundry room, and an impressive media room, complete with egress windows for easy access. The lush backyard is a private oasis with beautiful mature trees and stone defined flower beds, with a brick patio perfect for dining and relaxation. Located just a nine-minute walk from the new LRT, Fairbank Memorial Park, and close to amenities like Doce Minho Pastry, the designer district on Castlefield, Sobeys, and Home Depot. 50 year interlock metal roof, New Windows(2018), Backyard oasis with stone interlocking flower beds, brick walkway & patio and mature trees.
Property Details
Size
Parking
Build
Heating & Cooling
Utilities
Rooms
Foyer
3′5″ x 5′8″
Living
11′0″ x 15′1″
Dining
7′6″ x 11′1″
Kitchen
6′0″ x 10′5″
Prim Bdrm
9′11″ x 12′8″
Br
9′6″ x 9′10″
Ownership Details
Ownership
Taxes
Source
Listing Brokerage
For Sale Nearby
Sold Nearby

- 5
- 4

- 4
- 2

- 2,000 - 2,500 Sq. Ft.
- 4
- 2

- 2
- 2

- 4
- 4

- 3
- 3

- 3
- 3

- 8
- 3
Listing information provided in part by the Toronto Regional Real Estate Board for personal, non-commercial use by viewers of this site and may not be reproduced or redistributed. Copyright © TRREB. All rights reserved.
Information is deemed reliable but is not guaranteed accurate by TRREB®. The information provided herein must only be used by consumers that have a bona fide interest in the purchase, sale, or lease of real estate.








