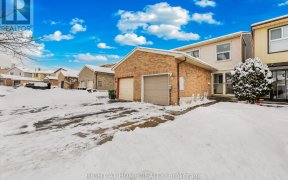


Prime location. Be part of the best community in Toronto. This home has been lovingly cared for by the original owners and is situated in a family friendly neighborhood. Bright & Elegant Bedrooms in an established Community. This is 4 bedroom plus 2 bedroom in the basement with 3.5 bathroom. Great Opportunity For Both Investors And First...
Prime location. Be part of the best community in Toronto. This home has been lovingly cared for by the original owners and is situated in a family friendly neighborhood. Bright & Elegant Bedrooms in an established Community. This is 4 bedroom plus 2 bedroom in the basement with 3.5 bathroom. Great Opportunity For Both Investors And First Time Buyers. The Finished Basement with a separate entrance is a significant plus, offering potential for additional income to offset your mortgage payments. whether you're looking to live on the main floor and rent out the basement or add both units to your investment portfolio, this home offers flexibility and financial growth. It's within minutes to 401, U of T,Centennial, Pan Am centre, Centenary hospital, Toronto Zoo, Rouge Park, Walmart.
Property Details
Size
Parking
Build
Heating & Cooling
Utilities
Rooms
Kitchen
25′7″ x 46′7″
Dining
26′3″ x 46′7″
Family
36′1″ x 60′4″
Prim Bdrm
45′11″ x 52′9″
2nd Br
36′1″ x 39′4″
3rd Br
41′4″ x 47′2″
Ownership Details
Ownership
Taxes
Source
Listing Brokerage
For Sale Nearby
Sold Nearby

- 5
- 4

- 6
- 4

- 3
- 2

- 5
- 4

- 1,500 - 2,000 Sq. Ft.
- 6
- 4

- 4
- 4

- 2,000 - 2,500 Sq. Ft.
- 5
- 3

- 6
- 4
Listing information provided in part by the Toronto Regional Real Estate Board for personal, non-commercial use by viewers of this site and may not be reproduced or redistributed. Copyright © TRREB. All rights reserved.
Information is deemed reliable but is not guaranteed accurate by TRREB®. The information provided herein must only be used by consumers that have a bona fide interest in the purchase, sale, or lease of real estate.








