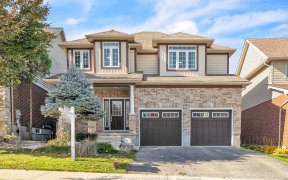
592 Peach Blossom Ct
Peach Blossom Ct, Larentian West, Kitchener, ON, N2E 3Z9



Welcome To 592 Peach Blossom Court. Step Inside This Freshly Painted Home, Spacious Foyer With Elevated Ceiling, Powder Room Featuring Pedestal Sink, California Shutters & Hardwood Flooring At The Main Level. Beautiful Living Room With Windows Adding Tons Of Natural Light. Kitchen Has Brown Cabinetry, Backsplash & Ss Appliances. Sliding...
Welcome To 592 Peach Blossom Court. Step Inside This Freshly Painted Home, Spacious Foyer With Elevated Ceiling, Powder Room Featuring Pedestal Sink, California Shutters & Hardwood Flooring At The Main Level. Beautiful Living Room With Windows Adding Tons Of Natural Light. Kitchen Has Brown Cabinetry, Backsplash & Ss Appliances. Sliding Doors From Formal Dinning Area Allowing Access To The Fully Fenced Backyard With Deck, Stone Fire Pit & Convenient Gas Line Hoo\undry Room Is At The Main Floor. Moving Upstairs To 2nd Level Having The Primary Bedroom With 4 Pc Ensuite Featuring A Stand-Up Shower, Bath Tub & Walk-In Closet. 2nd Bedroom Has Built-In Bench & Storage Underneath. Upper Floor Also Has 4-Pc Bath With Shower/Tub Combo & 3rd Bedroom With Spacious Closet. Downstairs Is A Finished Basement Includes Rec Room. This Charming House Backs Out Onto Greenspace With A Pond & No Rear Neighbours. Just Steps Away From Nature Trails, Schools, Highways & Shopping Complex. Book Your Showing No Inclusuons:- Refrigertaor, Gas Stove, Microwave, Washer, Dryer, Dishwasher, Range Hood, Window Coverings, Freezer, Garage Door Opener Exclusions: - Bbq, Freezer, Play Area In The Backyard And Water Softener
Property Details
Size
Parking
Build
Rooms
Bathroom
Bathroom
Dining
Dining Room
Kitchen
41′0″ x 63′7″
Living
45′11″ x 53′5″
Laundry
24′3″ x 41′8″
Prim Bdrm
42′7″ x 52′5″
Ownership Details
Ownership
Taxes
Source
Listing Brokerage
For Sale Nearby
Sold Nearby

- 1,500 - 2,000 Sq. Ft.
- 4
- 3

- 1,500 - 2,000 Sq. Ft.
- 3
- 2

- 4
- 2

- 1,400 - 1,599 Sq. Ft.
- 3
- 2

- 3
- 3

- 1,400 - 1,599 Sq. Ft.
- 3
- 3

- 1,400 - 1,599 Sq. Ft.
- 3
- 2

- 1,400 - 1,599 Sq. Ft.
- 3
- 2
Listing information provided in part by the Toronto Regional Real Estate Board for personal, non-commercial use by viewers of this site and may not be reproduced or redistributed. Copyright © TRREB. All rights reserved.
Information is deemed reliable but is not guaranteed accurate by TRREB®. The information provided herein must only be used by consumers that have a bona fide interest in the purchase, sale, or lease of real estate.







