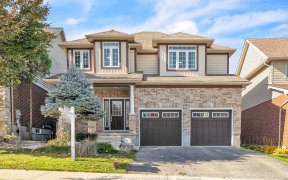
524 Snowdrop Ct
Snowdrop Ct, Larentian West, Kitchener, ON, N2E 4G4



This beautifully updated 4+1 Bedrooms, 3+1 Bathrooms home is located on a quiet court, backing onto open green space (trails) with private gate access. The home is top to bottom renovated with a bright, open-concept kitchen featuring quartz island, stainless steel appliances, a built in double oven and a Gas Cooking Range (2020), upgraded... Show More
This beautifully updated 4+1 Bedrooms, 3+1 Bathrooms home is located on a quiet court, backing onto open green space (trails) with private gate access. The home is top to bottom renovated with a bright, open-concept kitchen featuring quartz island, stainless steel appliances, a built in double oven and a Gas Cooking Range (2020), upgraded kitchen lighting (2023), and a new dishwasher (2024). Additional updates include new pot lights, porcelain tile flooring, and upgraded windows and patio doors. The upper level has four bedrooms, including a custom ensuite, with a family bathroom upgraded in 2020, plus recent updates in 2023, including new flooring, bathroom vanities, and lighting throughout. The fully finished basement (2020) offers extra living space with a Rec room, Bedroom, and 4-piece Bath, while the laundry room includes a dog washing station with porcelain tile. Other highlights include lifetime warranty steel roof (2019), new Garage Doors (2019), and a replaced driveway (2019) with parking for four cars. The fully fenced backyard features a large deck and landscaped gardens. Option to open a separate entrance through Garage will be an added advantage for the future potential rental unit in the basement. 10X12 gazebo covering on deck & 8X12 garden shed is included. Water Heater, Water Softener & Reverse Osmosis Systems are owned by the Sellers. Williamsburg and Sunrise Shopping Centers are few minutes away. 7 minutes drive to the Highway 8 and 15 minutes to 401, this home is move-in ready with quality upgrades throughout.
Additional Media
View Additional Media
Property Details
Size
Parking
Lot
Build
Heating & Cooling
Utilities
Ownership Details
Ownership
Taxes
Source
Listing Brokerage
Book A Private Showing
For Sale Nearby
Sold Nearby

- 1,500 - 2,000 Sq. Ft.
- 3
- 3

- 4
- 3

- 3
- 2

- 1,100 - 1,500 Sq. Ft.
- 3
- 3

- 2,000 - 2,500 Sq. Ft.
- 3
- 3

- 1,100 - 1,500 Sq. Ft.
- 3
- 2

- 1,100 - 1,500 Sq. Ft.
- 3
- 3

- 1,100 - 1,500 Sq. Ft.
- 3
- 3
Listing information provided in part by the Toronto Regional Real Estate Board for personal, non-commercial use by viewers of this site and may not be reproduced or redistributed. Copyright © TRREB. All rights reserved.
Information is deemed reliable but is not guaranteed accurate by TRREB®. The information provided herein must only be used by consumers that have a bona fide interest in the purchase, sale, or lease of real estate.







