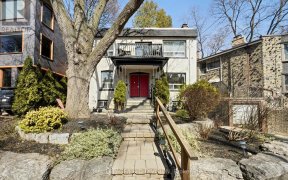


*A Great Home In The Up-And-Coming Geary Ave District With Potential For Laneway Housing* Enjoy A Cup Of Morning Coffee On The Sunny Front Verandah & Relax With A Glass Of Wine On The West-Facing Rear Deck* Enjoy The Large Updated Kitchen / Family Room - Main Floor 2Pc - Spacious Primary Bedroom - Reno'd Lower Level With 4Pc Bath, Tv...
*A Great Home In The Up-And-Coming Geary Ave District With Potential For Laneway Housing* Enjoy A Cup Of Morning Coffee On The Sunny Front Verandah & Relax With A Glass Of Wine On The West-Facing Rear Deck* Enjoy The Large Updated Kitchen / Family Room - Main Floor 2Pc - Spacious Primary Bedroom - Reno'd Lower Level With 4Pc Bath, Tv Area, Office Space & 4th Bedroom* Build A 2-Storey 1392 Sq Ft Laneway House With Optional Garage* Great Schools, Parks & Ttc* *Easy Access Wychwood Barns, Hillcrest & Earlscourt Parks, Ttc, New Galleria Mall*Sought-After Mcmurrich Jnr P.S & St Mary Of The Angels C.S* Steps To Playground*Enjoy St Clair W Shops/Restaurants & Vibrant Geary Ave Eateries & Art Studios*
Property Details
Size
Parking
Rooms
Living
10′5″ x 18′2″
Dining
Dining Room
Kitchen
11′1″ x 15′8″
Family
10′2″ x 11′1″
Br
11′5″ x 17′11″
2nd Br
10′7″ x 12′9″
Ownership Details
Ownership
Taxes
Source
Listing Brokerage
For Sale Nearby
Sold Nearby

- 3
- 3

- 1,100 - 1,500 Sq. Ft.
- 3
- 3

- 3
- 3

- 6
- 4

- 3
- 2

- 5
- 5

- 5
- 2

- 700 - 1,100 Sq. Ft.
- 3
- 2
Listing information provided in part by the Toronto Regional Real Estate Board for personal, non-commercial use by viewers of this site and may not be reproduced or redistributed. Copyright © TRREB. All rights reserved.
Information is deemed reliable but is not guaranteed accurate by TRREB®. The information provided herein must only be used by consumers that have a bona fide interest in the purchase, sale, or lease of real estate.








