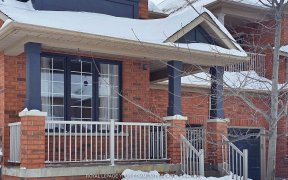


A stunning semi-detached freehold home, linked only by garage, in the heart of the sought-after community of Oak Ridges. An absolute dream home with pride of ownership. Meticulously maintained, newly renovated, freshly painted throughout, new pot lights, all new light fixtures throughout, new floors throughout, new wrought iron staircase...
A stunning semi-detached freehold home, linked only by garage, in the heart of the sought-after community of Oak Ridges. An absolute dream home with pride of ownership. Meticulously maintained, newly renovated, freshly painted throughout, new pot lights, all new light fixtures throughout, new floors throughout, new wrought iron staircase railing, smart thermostat, fireplace, gorgeously renovated white kitchen with granite countertops and stainless steel appliances, featuring a breakfast area with a walkout to your beautifully interlocked and fully fenced private backyard. Primary bedroom featuring a 4pc ensuite bath and walk-in closet. Roof 2017, furnace 2021, HWT 2021, new windows and screens. Laundry on main. 4 parking spots. Feels like a detached. Move-in ready! Must see and fall in love! All new light fixture, s/s fridge. s/s stove, s/s b/i dishwasher, s/s range hood, washer and dryer, all blinds, curtains, and rods. Smart thermostat, garage door opener + remote. Furniture can be negotiated.
Property Details
Size
Parking
Build
Heating & Cooling
Utilities
Rooms
Living
10′9″ x 9′10″
Dining
9′10″ x 9′10″
Kitchen
9′10″ x 19′8″
Prim Bdrm
13′1″ x 17′0″
2nd Br
10′2″ x 13′1″
3rd Br
9′10″ x 11′9″
Ownership Details
Ownership
Taxes
Source
Listing Brokerage
For Sale Nearby
Sold Nearby

- 4
- 3

- 3
- 4

- 5
- 4

- 4
- 3

- 4
- 3

- 4
- 3

- 3
- 4

- 5
- 4
Listing information provided in part by the Toronto Regional Real Estate Board for personal, non-commercial use by viewers of this site and may not be reproduced or redistributed. Copyright © TRREB. All rights reserved.
Information is deemed reliable but is not guaranteed accurate by TRREB®. The information provided herein must only be used by consumers that have a bona fide interest in the purchase, sale, or lease of real estate.








