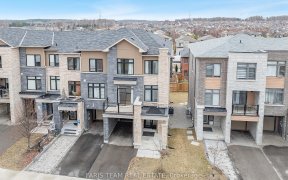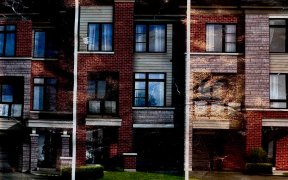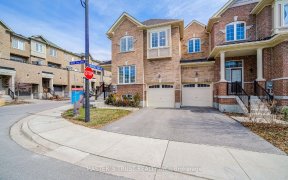


Opulent,Charming & Modern Home,Built In The Heart Of Newmarket's Most Desirable Community.A 1609 Sq Ft,3 Storey,3 Bed,3 Bath Freehold Townhome W/ Incredible Finishes,Open Conc Flr Plan,9' Ceilings On Main,Hardwd Flrs T/O,Solid Oak Staircase,Dreamy White Cream Kitch W/ Ext Height Uppers,Tons Of Storage,Full Sized Island W/ Brkfast Bar,Pot...
Opulent,Charming & Modern Home,Built In The Heart Of Newmarket's Most Desirable Community.A 1609 Sq Ft,3 Storey,3 Bed,3 Bath Freehold Townhome W/ Incredible Finishes,Open Conc Flr Plan,9' Ceilings On Main,Hardwd Flrs T/O,Solid Oak Staircase,Dreamy White Cream Kitch W/ Ext Height Uppers,Tons Of Storage,Full Sized Island W/ Brkfast Bar,Pot Lights,Dir Garage Access,Comb Din/Liv, Massive Bedrms W/ Walk-In Closets,Upper-Lvl Laundry And Imported Ceramic Tiling. Fridge, Stove, B/I Dishwasher, Washer & Dryer, All Elf's, Gdo + Remotes..... Minutes Away From Hwy 400 & 404, Upper Canada Mall, Newmarket Go Station, Restaurants, Walking Distance To Public Transit, Parks, Trails And So Much More!!
Property Details
Size
Parking
Build
Rooms
Living
9′11″ x 20′12″
Dining
9′11″ x 20′12″
Kitchen
8′11″ x 13′4″
Family
8′9″ x 14′0″
Br
8′11″ x 12′11″
2nd Br
8′11″ x 14′0″
Ownership Details
Ownership
Taxes
Source
Listing Brokerage
For Sale Nearby
Sold Nearby

- 3
- 3

- 4
- 5

- 1,500 - 2,000 Sq. Ft.
- 3
- 3

- 3
- 3

- 1,500 - 2,000 Sq. Ft.
- 3
- 3

- 1,500 - 2,000 Sq. Ft.
- 3
- 3

- 4
- 4

- 3
- 4
Listing information provided in part by the Toronto Regional Real Estate Board for personal, non-commercial use by viewers of this site and may not be reproduced or redistributed. Copyright © TRREB. All rights reserved.
Information is deemed reliable but is not guaranteed accurate by TRREB®. The information provided herein must only be used by consumers that have a bona fide interest in the purchase, sale, or lease of real estate.








