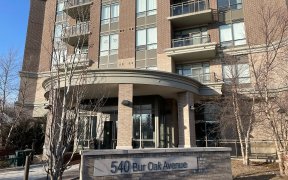


You must see it! This rarely available end-unit townhome, like a semi-detached home, is a true gem in the prime Berczy Park community and won't last long. Recently renovated to the highest standards, this beautiful 3-bedroom, 3-bathroom home (approx. 1,830 sq. ft.) boasts a stunning stone and stucco exterior, a spacious porch, and a large...
You must see it! This rarely available end-unit townhome, like a semi-detached home, is a true gem in the prime Berczy Park community and won't last long. Recently renovated to the highest standards, this beautiful 3-bedroom, 3-bathroom home (approx. 1,830 sq. ft.) boasts a stunning stone and stucco exterior, a spacious porch, and a large balcony off the master bedroom .Inside, enjoy the elegance of solid oak stairs, engineered hardwood floors, and modern upgrades throughout, including a new roof just one-year-old. Ideally located near public transit, parks, plazas, and within a top-ranking school district, including Pierre Elliott Trudeau High School, this home offers generous living space in exceptional condition. Don't miss your chance to own this prime property! All Elfs, All Window Coverings, Fridge, Stove, B/I Dishwasher, Washer, Dryer, Cac, B/I Cvac, Gdo W/ Remotes, Low Maintenance Fee $211.60/Month For Water, Snow Removal & Landscaping In Common Area.
Property Details
Size
Parking
Build
Heating & Cooling
Utilities
Rooms
Living
12′1″ x 19′0″
Dining
12′1″ x 19′0″
Family
12′1″ x 12′1″
Kitchen
9′0″ x 10′2″
Prim Bdrm
11′11″ x 19′0″
2nd Br
10′0″ x 11′11″
Ownership Details
Ownership
Taxes
Source
Listing Brokerage
For Sale Nearby
Sold Nearby

- 3
- 2

- 3
- 3

- 1,500 - 2,000 Sq. Ft.
- 3
- 4

- 4
- 4

- 3
- 3

- 4
- 4

- 1,500 - 2,000 Sq. Ft.
- 4
- 4

- 3
- 3
Listing information provided in part by the Toronto Regional Real Estate Board for personal, non-commercial use by viewers of this site and may not be reproduced or redistributed. Copyright © TRREB. All rights reserved.
Information is deemed reliable but is not guaranteed accurate by TRREB®. The information provided herein must only be used by consumers that have a bona fide interest in the purchase, sale, or lease of real estate.








