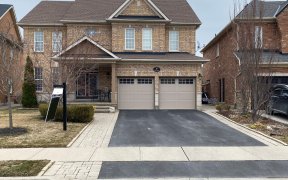
59 Louvain Dr
Louvain Dr, Vales of Castlemore North, Brampton, ON, L6P 1Y9



Welcome To This Fantastic Pestigious Chateau's In Vales Of Castlemore Neighborhood. This Home Approx. 3200Sq. Ft. Is Loaded With Extra's. The Kitchen Has Been Updated With Granit Counters, All Stainless Steel Appliances, Strip Hardwood Floors On Main Level And 2nd Floor, Porcelain Tile In Kitchen And Entrance. Smooth Ceilings And...
Welcome To This Fantastic Pestigious Chateau's In Vales Of Castlemore Neighborhood. This Home Approx. 3200Sq. Ft. Is Loaded With Extra's. The Kitchen Has Been Updated With Granit Counters, All Stainless Steel Appliances, Strip Hardwood Floors On Main Level And 2nd Floor, Porcelain Tile In Kitchen And Entrance. Smooth Ceilings And Crown Molding Throughout. The Backyard Is An Entertainers Dream With Custom Fireplace, Covered Dining Area, Stone Cabana, Stone Bar And Bbq Area Plus So Much More. Doule Car Garage With 2 Car Lifts Which Are Negotiable. The Basement Is Unspoiled Ready For Your Custom Layout. Seperate Side Entrance To It's Own Basement Access. Stainless Steel Fridge, Gas Stove, Double Oven, Dishwasher, Washer And Dryer. Alarm System, Custon Sutters, Highend Light Fixtures, Central Vac With 1 Floor Accessory. Hot Water Tank Is A Rental.
Property Details
Size
Parking
Build
Rooms
Living
9′5″ x 11′8″
Living
11′8″ x 13′6″
Family
12′4″ x 17′4″
Breakfast
10′9″ x 14′9″
Den
9′6″ x 10′9″
Prim Bdrm
15′10″ x 19′6″
Ownership Details
Ownership
Taxes
Source
Listing Brokerage
For Sale Nearby
Sold Nearby

- 6
- 5

- 6
- 5

- 4
- 4

- 3,000 - 3,500 Sq. Ft.
- 6
- 5

- 6
- 5

- 5
- 6

- 4
- 4

- 4
- 4
Listing information provided in part by the Toronto Regional Real Estate Board for personal, non-commercial use by viewers of this site and may not be reproduced or redistributed. Copyright © TRREB. All rights reserved.
Information is deemed reliable but is not guaranteed accurate by TRREB®. The information provided herein must only be used by consumers that have a bona fide interest in the purchase, sale, or lease of real estate.







