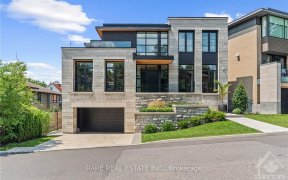


Prepare to be captivated by this charming home with detached garage set amongst a backdrop of lush, perennial?gardens in the desirable Civic Hospital. Nestled on a quiet, family friendly st between Fairmont Park & the Experimental Farm. Natural light floods the interior with warmth & hospitality creating welcoming?space for entertaining &...
Prepare to be captivated by this charming home with detached garage set amongst a backdrop of lush, perennial?gardens in the desirable Civic Hospital. Nestled on a quiet, family friendly st between Fairmont Park & the Experimental Farm. Natural light floods the interior with warmth & hospitality creating welcoming?space for entertaining & everyday living. Beautiful built-ins, leaded glass, graceful arches & original trim details throughout. Relax in the LR by the gas FP or take in a movie in your main flr family rm with walkout to a large deck. The well appointed kitchen is a chef's delight with soaring bay window, granite counters with breakfast bar &?high-end, custom cabinetry. A convenient mudrm provides direct access to a large driveway with updated garage (16/21) & stunning fully fenced backyard oasis. Spacious bdrms feature hdwd flrs & walk-in closets. Flexible bsmt with finished rec-rm offers endless possibilities. AC 15, driveway 14, furnace 13, Hardie siding & insulation 06.
Property Details
Size
Parking
Lot
Rooms
Foyer
Foyer
Living room/Fireplace
12′2″ x 14′0″
Dining Rm
10′6″ x 13′0″
Kitchen
10′5″ x 11′8″
Bedroom
10′4″ x 12′0″
Bath 2-Piece
Bathroom
Ownership Details
Ownership
Taxes
Source
Listing Brokerage
For Sale Nearby

- 6
- 4

- 3
- 4
Sold Nearby

- 4
- 3

- 4
- 2

- 4
- 2

- 4
- 2

- 4
- 3

- 4
- 3

- 3
- 2

- 3
- 2
Listing information provided in part by the Ottawa Real Estate Board for personal, non-commercial use by viewers of this site and may not be reproduced or redistributed. Copyright © OREB. All rights reserved.
Information is deemed reliable but is not guaranteed accurate by OREB®. The information provided herein must only be used by consumers that have a bona fide interest in the purchase, sale, or lease of real estate.






