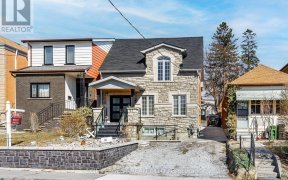


This one-bedroom, one-bathroom home presents a rare opportunity in a family-friendly neighborhood with a host of desirable features. With laminate floors and pot lights, the interior exudes a cozy and modern feel. The stainless steel appliances add a touch of elegance to the kitchen, while the unfurnished basement offers immense potential...
This one-bedroom, one-bathroom home presents a rare opportunity in a family-friendly neighborhood with a host of desirable features. With laminate floors and pot lights, the interior exudes a cozy and modern feel. The stainless steel appliances add a touch of elegance to the kitchen, while the unfurnished basement offers immense potential for customization and additional living space, the location is particularly appealing, being just minutes away from the new LRT on Eglinton, schools, TTC access, parks, and grocery stores. This convenience factor adds significant value to the property, making it an ideal choice for those who prioritize accessibility and amenities. The walkout to mature trees in the backyard provides a peaceful retreat, offering both privacy and natural beauty. Overall, this home offers a perfect blend of comfort, convenience, and potential, making it an attractive option for those looking to settle in a vibrant and welcoming community. With the right planning & investment, you could potentially unlock additional value and versatility for the property by incorporating a garden suite or even building a multiplex with nearly 3500 sqft above grade. Consider consulting with a local architect or contractor to explore the possibilities further
Property Details
Size
Parking
Build
Heating & Cooling
Utilities
Rooms
Living
10′6″ x 10′3″
Dining
9′1″ x 8′10″
Kitchen
7′3″ x 9′6″
Prim Bdrm
9′1″ x 10′3″
Mudroom
5′1″ x 4′5″
Ownership Details
Ownership
Taxes
Source
Listing Brokerage
For Sale Nearby
Sold Nearby

- 3
- 2

- 3
- 2

- 3
- 2

- 3
- 3

- 4
- 4

- 2,000 - 2,500 Sq. Ft.
- 5
- 4

- 4
- 2

- 2
- 2
Listing information provided in part by the Toronto Regional Real Estate Board for personal, non-commercial use by viewers of this site and may not be reproduced or redistributed. Copyright © TRREB. All rights reserved.
Information is deemed reliable but is not guaranteed accurate by TRREB®. The information provided herein must only be used by consumers that have a bona fide interest in the purchase, sale, or lease of real estate.








