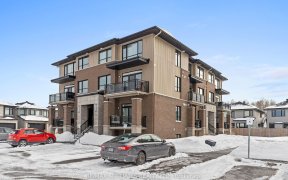


Immaculate 2019 Richcraft end unit townhome in the sought after neighbourhood of Trailsedge. Nestled on a quiet street with south/western exposure which makes for bright living areas. This freshly painted, open concept 1945 sq. ft. home offers many upgrades and a very functional floor plan. Beautiful kitchen with upgraded wood cabinetry,...
Immaculate 2019 Richcraft end unit townhome in the sought after neighbourhood of Trailsedge. Nestled on a quiet street with south/western exposure which makes for bright living areas. This freshly painted, open concept 1945 sq. ft. home offers many upgrades and a very functional floor plan. Beautiful kitchen with upgraded wood cabinetry, quartz countertop, walk-in pantry, and abundant storage space. Luxurious master bedroom boasts a large walk-in closet with custom shelving and impressive ensuite. Additional two bedrooms are well sized. A conveniently located laundry room and office space complete the second floor. The cozy finished basement includes a gas fireplace, a workshop and two storage rooms. Private backyard is fully fenced and has a stylish storage shed. Interlock design in front allows for a second parking space. The completely finished and heated garage can be leveraged as an extra living space.
Property Details
Size
Parking
Lot
Build
Heating & Cooling
Utilities
Rooms
Living Rm
15′6″ x 12′10″
Kitchen
13′0″ x 8′6″
Dining Rm
14′8″ x 10′10″
Primary Bedrm
15′0″ x 12′0″
Loft
6′0″ x 6′0″
Bedroom
12′0″ x 9′7″
Ownership Details
Ownership
Taxes
Source
Listing Brokerage
For Sale Nearby
Sold Nearby

- 1,500 - 2,000 Sq. Ft.
- 3
- 3

- 3
- 3

- 3
- 3

- 4
- 3

- 3
- 3

- 4
- 4

- 4
- 4

- 3
- 3
Listing information provided in part by the Ottawa Real Estate Board for personal, non-commercial use by viewers of this site and may not be reproduced or redistributed. Copyright © OREB. All rights reserved.
Information is deemed reliable but is not guaranteed accurate by OREB®. The information provided herein must only be used by consumers that have a bona fide interest in the purchase, sale, or lease of real estate.








