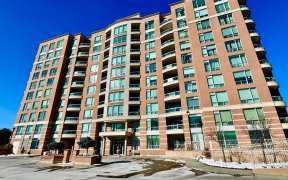
59 - 735 New Westminster Dr
New Westminster Dr, Brownridge, Vaughan, ON, L4J 7Y9



Bright Larger corner End Unit With Huge Primary Bedroom W/O To Balcony W/ Ensuite 5 Pc Bath. Modern Kitchen With Stainless Steel Appliances + Granite Counter Top. Family Size Eat-In Breakfast Area. Incl: Hardwood Floor on Main, Laminate Wood Floor on 2nd & 3rd Floor. Direct Access to 2 Parking Spots. Steps To Promenade Mall And All...
Bright Larger corner End Unit With Huge Primary Bedroom W/O To Balcony W/ Ensuite 5 Pc Bath. Modern Kitchen With Stainless Steel Appliances + Granite Counter Top. Family Size Eat-In Breakfast Area. Incl: Hardwood Floor on Main, Laminate Wood Floor on 2nd & 3rd Floor. Direct Access to 2 Parking Spots. Steps To Promenade Mall And All Amenities - Great Demand Location! One Of Largest Units in This Complex. S/S Appl's: Fridge, Stove, B/I Dishwasher, W & D. CAC, All Existing Elfs, All Window Coverings, Lots of Storage, 2 Underground Parking Spots, Direct Access From Garage To House, R/I For Central Vac.
Property Details
Size
Parking
Build
Heating & Cooling
Rooms
Living
11′7″ x 11′3″
Dining
9′8″ x 8′5″
Kitchen
8′11″ x 7′8″
Breakfast
9′1″ x 7′8″
2nd Br
21′3″ x 11′5″
3rd Br
8′9″ x 12′9″
Ownership Details
Ownership
Condo Policies
Taxes
Condo Fee
Source
Listing Brokerage
For Sale Nearby

- 1,200 - 1,399 Sq. Ft.
- 3
- 2
Sold Nearby

- 1,600 - 1,799 Sq. Ft.
- 3
- 3

- 1,800 - 1,999 Sq. Ft.
- 3
- 3

- 3
- 3

- 1,800 - 1,999 Sq. Ft.
- 3
- 3

- 1,600 - 1,799 Sq. Ft.
- 3
- 3

- 1,600 - 1,799 Sq. Ft.
- 3
- 4

- 3
- 3

- 1,200 - 1,399 Sq. Ft.
- 3
- 3
Listing information provided in part by the Toronto Regional Real Estate Board for personal, non-commercial use by viewers of this site and may not be reproduced or redistributed. Copyright © TRREB. All rights reserved.
Information is deemed reliable but is not guaranteed accurate by TRREB®. The information provided herein must only be used by consumers that have a bona fide interest in the purchase, sale, or lease of real estate.






