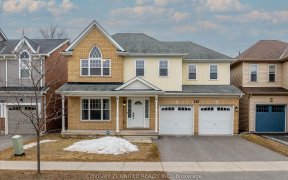


Attractive 2 Bedroom Bungalow with Legal Accessory 2 Bedroom Apartment. This property is a great fit for anyone looking to supplement their mortgage with a fully separate 2 Bedroom basement apartment, including Multi-Generational Families, First Time Buyers, Investors, and people Downsizing. Convenient location in the North End, in a...
Attractive 2 Bedroom Bungalow with Legal Accessory 2 Bedroom Apartment. This property is a great fit for anyone looking to supplement their mortgage with a fully separate 2 Bedroom basement apartment, including Multi-Generational Families, First Time Buyers, Investors, and people Downsizing. Convenient location in the North End, in a quiet family neighbourhood, and close proximity (within walking distance) to Grocery Stores, Banks, Gas Stations, Restaurants, Wal-Mart and much more at Chemong Rd and Towerhill. Both units offer 2 Bedrooms, In-Suite Laundry, well appointed Kitchens, and good natural light. The upper unit also offers 2 bathrooms, a main floor powder room, and a full ensuite. This property also features a fully fenced backyard, private double wide driveway, and attached double garage with 6 parking spaces total. This home has been very well cared for, and is move in-ready!
Property Details
Size
Parking
Lot
Build
Heating & Cooling
Utilities
Ownership Details
Ownership
Taxes
Source
Listing Brokerage
For Sale Nearby
Sold Nearby

- 3
- 3

- 3
- 3

- 1,500 - 2,000 Sq. Ft.
- 3
- 3

- 1,500 - 2,000 Sq. Ft.
- 3
- 4

- 1,500 - 2,000 Sq. Ft.
- 3
- 4

- 3
- 3

- 1,500 - 2,000 Sq. Ft.
- 3
- 3

- 2,000 - 2,500 Sq. Ft.
- 4
- 3
Listing information provided in part by the Toronto Regional Real Estate Board for personal, non-commercial use by viewers of this site and may not be reproduced or redistributed. Copyright © TRREB. All rights reserved.
Information is deemed reliable but is not guaranteed accurate by TRREB®. The information provided herein must only be used by consumers that have a bona fide interest in the purchase, sale, or lease of real estate.








