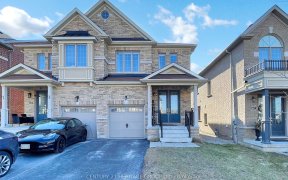
582 Sweetwater Cres
Sweetwater Cres, Newmarket, Newmarket, ON, L3X 1C1



Stunning 4+2 Bedroom Detached Home * Family Friendly Neighborhood * Premium 1110Ft Deep Lot * Open Concept Living & Dining * Custom Designed Eat-In Kitchen W/S/S Appliances + 8Ft Centre Island + Quartz Countertops + Backsplash & W/O To Deck * Family Rm W/Gas Fireplace * 9Ft Ceilings On Main * Primary Bedroom W/5Pc Spa-Like Ensuite & W/I...
Stunning 4+2 Bedroom Detached Home * Family Friendly Neighborhood * Premium 1110Ft Deep Lot * Open Concept Living & Dining * Custom Designed Eat-In Kitchen W/S/S Appliances + 8Ft Centre Island + Quartz Countertops + Backsplash & W/O To Deck * Family Rm W/Gas Fireplace * 9Ft Ceilings On Main * Primary Bedroom W/5Pc Spa-Like Ensuite & W/I Closet * Bedrooms W/Ensuites & Closets * Prof Fin'd Basement Apartment W/Sep Entrance( Aaa Tenants Willing To Stay Or Go )+ Rec Rm + Kitchen + 2 Bedrooms & 3Pc Bath * Potlights & California Shutters Thru-Out * Close To Schools, Parks, Upper Canada Mall, Transit & More! Include Existing: 2 Fridges; 2 Stoves; Washer & Dryer; All L/F; All W/C.,Security System Includes 2 Cameras &1Doorbell ;Hwt (Rental) *Virtual Tour @ Www.582Sweetwater.Ca Excluded: Two Scones In Primary Bedroom; Light Fixture At The Entrance
Property Details
Size
Parking
Build
Rooms
Living
15′8″ x 18′2″
Dining
9′1″ x 10′10″
Kitchen
10′8″ x 18′4″
Breakfast
10′8″ x 18′4″
Family
15′5″ x 16′0″
Prim Bdrm
15′3″ x 15′6″
Ownership Details
Ownership
Taxes
Source
Listing Brokerage
For Sale Nearby
Sold Nearby

- 5
- 3

- 4
- 3

- 2,500 - 3,000 Sq. Ft.
- 4
- 4

- 1,500 - 2,000 Sq. Ft.
- 3
- 4

- 4
- 3

- 3
- 3

- 5
- 5

- 1,500 - 2,000 Sq. Ft.
- 3
- 3
Listing information provided in part by the Toronto Regional Real Estate Board for personal, non-commercial use by viewers of this site and may not be reproduced or redistributed. Copyright © TRREB. All rights reserved.
Information is deemed reliable but is not guaranteed accurate by TRREB®. The information provided herein must only be used by consumers that have a bona fide interest in the purchase, sale, or lease of real estate.







