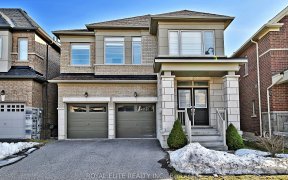
58 Walter English Dr
Walter English Dr, Rural East Gwillimbury, East Gwillimbury, ON, L9N 0R8



This Beautiful Home Is A Must-See! A Sun-Filled Office On Main Floor Perfect For Work From Home. Dining Room And Family Size Kitchen Connected By Pass Thru, Easy For Entertaining Guests! Huge Kitchen Island! Massive Walk-In Closet In Primary Bedroom! Convenient Laundry Room On 2nd Floor. Smooth Ceilings On Main And 2nd Floors! Basement...
This Beautiful Home Is A Must-See! A Sun-Filled Office On Main Floor Perfect For Work From Home. Dining Room And Family Size Kitchen Connected By Pass Thru, Easy For Entertaining Guests! Huge Kitchen Island! Massive Walk-In Closet In Primary Bedroom! Convenient Laundry Room On 2nd Floor. Smooth Ceilings On Main And 2nd Floors! Basement Has Oversized Windows For Plenty Of Natural Light! $$$ Spent On Upgrades Including Pot Lights (2022), Shutters And Shades (2022), New Flooring On 2nd Floor (2022), New S/S Appliances (2022), Interlocking In Front And Backyard (2022), Fenced Yard (2022) And Many More! Situated In A Master Planned Community With Easy Access To Hwy 404, Child Friendly Parks, Schools Etc. Tesla Home Charger, S/S LG Fridge, Fotile Range Hood, S/S Samsung Electric Range, B/I Dishwasher, Samsung Washer/Dryer, All Window Coverings, All ELFs, Smart Lock, Nest Doorbell
Property Details
Size
Parking
Build
Heating & Cooling
Utilities
Rooms
Dining
14′1″ x 11′9″
Kitchen
16′0″ x 8′10″
Breakfast
15′1″ x 9′10″
Family
15′1″ x 15′1″
Office
8′10″ x 10′6″
Prim Bdrm
14′9″ x 20′4″
Ownership Details
Ownership
Taxes
Source
Listing Brokerage
For Sale Nearby
Sold Nearby

- 2,500 - 3,000 Sq. Ft.
- 4
- 4

- 2740 Sq. Ft.
- 4
- 4

- 3,000 - 3,500 Sq. Ft.
- 6
- 4

- 3,000 - 3,500 Sq. Ft.
- 5
- 4

- 3,000 - 3,500 Sq. Ft.
- 4
- 5

- 4
- 4

- 4
- 4

- 3,000 - 3,500 Sq. Ft.
- 6
- 5
Listing information provided in part by the Toronto Regional Real Estate Board for personal, non-commercial use by viewers of this site and may not be reproduced or redistributed. Copyright © TRREB. All rights reserved.
Information is deemed reliable but is not guaranteed accurate by TRREB®. The information provided herein must only be used by consumers that have a bona fide interest in the purchase, sale, or lease of real estate.






