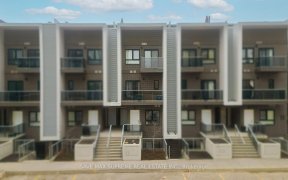
58 W Acres Crescent
W Acres Crescent, Forest Heights, Kitchener, ON, N2N 3G8



Custom Built 4 Bdrm. Over 3800 Sqft Living Space. Grand Entrance W Sky High Ceilings And Spiral Wood Staircase. Brazilian Cherry Hardwood In Most Of The Home. Prof Grade Kit Appliances. 150' Deep Lot. Luxury M.Bed W Ensuite Feat Jacuzzi And Glass Enclosed Shower. 2 More Beds Up And 1 Bed Down. Spacious Lower W Inlaw Potential. 4 Pc Bath W...
Custom Built 4 Bdrm. Over 3800 Sqft Living Space. Grand Entrance W Sky High Ceilings And Spiral Wood Staircase. Brazilian Cherry Hardwood In Most Of The Home. Prof Grade Kit Appliances. 150' Deep Lot. Luxury M.Bed W Ensuite Feat Jacuzzi And Glass Enclosed Shower. 2 More Beds Up And 1 Bed Down. Spacious Lower W Inlaw Potential. 4 Pc Bath W Second Jacuzzi. Near Walking Trails. Offers Jan 31 @ 4Pm. Furnace, Ac, Eaves W Gutter Gaurd 2021. Water Softener & Patio Door 2020.
Property Details
Size
Parking
Build
Rooms
Kitchen
14′8″ x 11′1″
Breakfast
18′8″ x 11′8″
Dining
14′0″ x 9′8″
Family
14′6″ x 13′3″
Living
13′1″ x 10′4″
Prim Bdrm
18′10″ x 20′12″
Ownership Details
Ownership
Taxes
Source
Listing Brokerage
For Sale Nearby
Sold Nearby

- 4
- 3

- 2
- 2

- 3
- 2

- 1,000 - 1,199 Sq. Ft.
- 2
- 2

- 5
- 2
- 1,100 - 1,500 Sq. Ft.
- 4
- 2

- 4
- 3

- 3
- 2
Listing information provided in part by the Toronto Regional Real Estate Board for personal, non-commercial use by viewers of this site and may not be reproduced or redistributed. Copyright © TRREB. All rights reserved.
Information is deemed reliable but is not guaranteed accurate by TRREB®. The information provided herein must only be used by consumers that have a bona fide interest in the purchase, sale, or lease of real estate.







