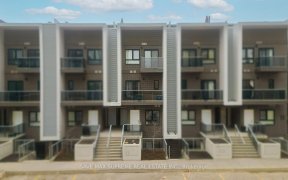
25A - 1430 Highland Rd W
Highland Rd W, Highland West, Kitchener, ON, N2N 0C3



Discover the perfect blend of style, comfort, and convenience in this beautifully designed 2-bedroom, 1-bathroom stacked townhouse. Featuring an open-concept layout, this home offers a bright and airy atmosphere, ideal for both relaxing and entertaining. The spacious living and dining area seamlessly flows into a modern kitchen, complete... Show More
Discover the perfect blend of style, comfort, and convenience in this beautifully designed 2-bedroom, 1-bathroom stacked townhouse. Featuring an open-concept layout, this home offers a bright and airy atmosphere, ideal for both relaxing and entertaining. The spacious living and dining area seamlessly flows into a modern kitchen, complete with sleek cabinetry, ample counter space, and quality appliances. Both bedrooms are generously sized with large windows that fill the space with natural light, creating a warm and inviting atmosphere. The well-appointed bathroom features contemporary finishes, adding to the home’s modern charm. Additional features include in-suite laundry and a well-maintained community with very low maintenance fees, making homeownership both affordable and hassle-free. Situated in a highly sought-after neighbourhood, this home is just minutes from major highways, top shopping malls, grocery stores, restaurants, and entertainment options, ensuring easy access to everything you need. Whether you're a first-time homebuyer, a young professional, or an investor looking for a turnkey property in a prime location, this townhouse offers exceptional value. Move-in ready and designed for modern living, this is an opportunity you don’t want to miss-book your private showing today! (id:54626)
Property Details
Size
Parking
Build
Heating & Cooling
Utilities
Rooms
Kitchen
9′5″ x 8′2″
4pc Bathroom
9′1″ x 5′9″
Bedroom
8′6″ x 10′1″
Bedroom
9′1″ x 13′9″
Ownership Details
Ownership
Condo Fee
Book A Private Showing
For Sale Nearby
Sold Nearby

- 2
- 2

- 700 - 799 Sq. Ft.
- 2
- 1

- 1,400 - 1,599 Sq. Ft.
- 2
- 2

- 1,400 - 1,599 Sq. Ft.
- 2
- 2

- 900 - 999 Sq. Ft.
- 2
- 1

- 1,000 - 1,199 Sq. Ft.
- 2
- 2

- 1,000 - 1,199 Sq. Ft.
- 2
- 2

- 1,000 - 1,199 Sq. Ft.
- 2
- 1
The trademarks REALTOR®, REALTORS®, and the REALTOR® logo are controlled by The Canadian Real Estate Association (CREA) and identify real estate professionals who are members of CREA. The trademarks MLS®, Multiple Listing Service® and the associated logos are owned by CREA and identify the quality of services provided by real estate professionals who are members of CREA.








