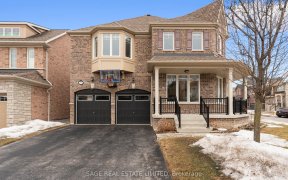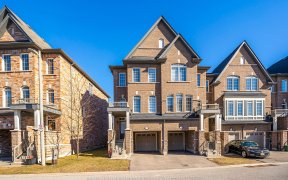


A Rare Opportunity To Own This Immaculate Home In The Tranquility Community By Monarch Homes. This Home Boasts 5 Spacious Bdrms, 6 Wshrms On Premium Deep Ravine Lot And Over 3300Sqft. Over 300k in upgrades throughout. Gleaming Hardwoord Flooring On Main & Oak Staircases With Wrought Iron RailingsThroughout. Contemporary Gourmet Kitchen...
A Rare Opportunity To Own This Immaculate Home In The Tranquility Community By Monarch Homes. This Home Boasts 5 Spacious Bdrms, 6 Wshrms On Premium Deep Ravine Lot And Over 3300Sqft. Over 300k in upgrades throughout. Gleaming Hardwoord Flooring On Main & Oak Staircases With Wrought Iron RailingsThroughout. Contemporary Gourmet Kitchen W/High End S/S Appls, Granite Countertop, And An Oversized Pantry. Wallkout From Kitchen & Bsmt Overlooking The Breathtaking Oasis InThe Backyard That Features A Pool, Hot Tub, Dining & Lounge Area Surrounded BySerene Landscaping And Scenic Nature Views. Countless Upgrades Throughout This Gem From Waffle Ceiling In Dining, Wainscotting, Modern High Baseboards, Crown Molding, California And Dual Shutters, Exterior Pot Lights, Wrought Iron Porch Railing, Bbq & Firepit Gas Lines & Much More $$$$$$. Close To Multiple High Schools, Elementary Schools, Shops And Plazas, Parks, Golf Courses, Hwy 401/407/412 This Home Has It All AndShows True Pride In Ownership Extra Features Included are S/S Fridge, Dishwasher, Stove, B/I Microwave/Fan Combo, Washer & Dryer, Gazebo In The Backyard, All Window Coverings, All Elfs, Gdo's, All Pool Equipment, 4 Exterior Security Cameras, Gas Lines For Bbq & Firepit
Property Details
Size
Parking
Build
Heating & Cooling
Utilities
Rooms
Living
8′11″ x 11′9″
Dining
14′3″ x 12′11″
Kitchen
17′2″ x 31′4″
Family
14′10″ x 14′4″
Prim Bdrm
16′10″ x 14′7″
2nd Br
9′11″ x 13′7″
Ownership Details
Ownership
Taxes
Source
Listing Brokerage
For Sale Nearby
Sold Nearby

- 3,500 - 5,000 Sq. Ft.
- 6
- 7

- 5
- 4

- 3,000 - 3,500 Sq. Ft.
- 5
- 5

- 5
- 5

- 5
- 5

- 3,500 - 5,000 Sq. Ft.
- 6
- 6

- 5
- 4

- 2,500 - 3,000 Sq. Ft.
- 5
- 4
Listing information provided in part by the Toronto Regional Real Estate Board for personal, non-commercial use by viewers of this site and may not be reproduced or redistributed. Copyright © TRREB. All rights reserved.
Information is deemed reliable but is not guaranteed accurate by TRREB®. The information provided herein must only be used by consumers that have a bona fide interest in the purchase, sale, or lease of real estate.








