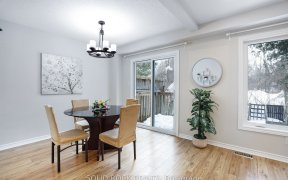


Spectacular property 246 feet deep backing onto Trans Canada trail, beautiful perennial gardens, plenty of space for veggie garden, pool, kids &/or pets to play. 3 bedroom 2 storey, finished basement with recreation room. Wood burning fireplace, laundry and storage. Large primary bedroom 10' x 13', refreshed kitchen with quartz counter...
Spectacular property 246 feet deep backing onto Trans Canada trail, beautiful perennial gardens, plenty of space for veggie garden, pool, kids &/or pets to play. 3 bedroom 2 storey, finished basement with recreation room. Wood burning fireplace, laundry and storage. Large primary bedroom 10' x 13', refreshed kitchen with quartz counter tops and stainless steel appliances. Hardwood floors on main and 2nd floor. Amazing out door spaces for entertaining. Gazebo stays and loads of deck space 16' x 16' & 14' x 10'. Side yard area for barbequing. Plenty of parking with extra wide driveway. Natural gas Furnace 2017, shingles 2019, new electrical panel 2022, windows 2012, triple glazed sliding doors 2012. Well located with excellent access to public transit, park & ride, 417, schools and amenities.
Property Details
Size
Parking
Lot
Build
Heating & Cooling
Utilities
Rooms
Kitchen
8′9″ x 8′10″
Dining Rm
10′0″ x 9′7″
Living Rm
13′8″ x 9′7″
Bath 2-Piece
6′1″ x 3′5″
Foyer
10′9″ x 5′10″
Bath 4-Piece
8′6″ x 4′11″
Ownership Details
Ownership
Taxes
Source
Listing Brokerage
For Sale Nearby
Sold Nearby

- 3
- 2

- 3
- 1

- 3
- 2

- 3
- 2

- 3
- 1

- 4
- 2

- 4
- 2

- 4
- 2
Listing information provided in part by the Ottawa Real Estate Board for personal, non-commercial use by viewers of this site and may not be reproduced or redistributed. Copyright © OREB. All rights reserved.
Information is deemed reliable but is not guaranteed accurate by OREB®. The information provided herein must only be used by consumers that have a bona fide interest in the purchase, sale, or lease of real estate.








