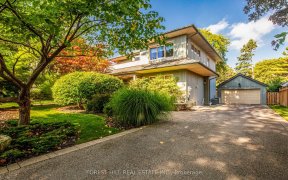
58 Holyrood Ave
Holyrood Ave, South West Oakville, Oakville, ON, L6K 2V3



Custom Built Luxury Home W/Walkout Basement Backing On To 61 X 225 Ft Private Mature Ravine. Extensively Upgraded W/ Over 5000 Sq. Ft. Of Living Space On A Premium Lot Walking Distance To Downtown Oakville. Sun Filled Kitchen & Living Room W/ Cathedral Ceiling W/Walk Outs To Massive Deck W/Awning Backing. Mature Trees Offering Nothing By...
Custom Built Luxury Home W/Walkout Basement Backing On To 61 X 225 Ft Private Mature Ravine. Extensively Upgraded W/ Over 5000 Sq. Ft. Of Living Space On A Premium Lot Walking Distance To Downtown Oakville. Sun Filled Kitchen & Living Room W/ Cathedral Ceiling W/Walk Outs To Massive Deck W/Awning Backing. Mature Trees Offering Nothing By Privacy. Huge Family Rm Offers A Spectacular View Of The Grounds. The L/Level Has, Radiant Heated Floors, Full Walk Out W/ An Abundance Of Natural Light. Includes, Additional Bdrm, Built In Bar W/Custom Cabinetry, Games Area, Built-In Entertainment Unit, Fireplace. Addition Features Include The Surveillance System, W/ 4 Exterior Cameras, Ring Door Bell, Crestron Home Automation With Built-In Speaker, Security, Lighting And Home Comfort Integration. Steps To Appleby College And Conveniently Located Close To Schools, Parks, Trails, Shopping W/ Easy Access To Highways. This Home Truly Offers Unrivalled Lifestyle And Convenience. It Doesn't Get Any Better! Dishwasher, Dryer, Washer, Microwave, Fridge, Stove, Beverage Fridge In Basement, Window Coverings, Elf's, Central Vac & Attachments, Existing Blinds And Curtain Rods. Excluded: Existing Drapery. Hot Water Tank Is A Rental
Property Details
Size
Parking
Build
Heating & Cooling
Utilities
Rooms
Living
14′0″ x 15′5″
Dining
12′0″ x 14′11″
Family
16′0″ x 19′3″
Kitchen
10′11″ x 14′11″
Breakfast
10′7″ x 14′11″
Den
10′4″ x 12′0″
Ownership Details
Ownership
Taxes
Source
Listing Brokerage
For Sale Nearby
Sold Nearby

- 1,100 - 1,500 Sq. Ft.
- 3
- 2

- 3,500 - 5,000 Sq. Ft.
- 5
- 5

- 3,500 - 5,000 Sq. Ft.
- 5
- 6

- 3,500 - 5,000 Sq. Ft.
- 5
- 7

- 3,500 - 5,000 Sq. Ft.
- 4
- 6

- 3,500 - 5,000 Sq. Ft.
- 5
- 6

- 700 - 1,100 Sq. Ft.
- 4
- 2

- 4
- 4
Listing information provided in part by the Toronto Regional Real Estate Board for personal, non-commercial use by viewers of this site and may not be reproduced or redistributed. Copyright © TRREB. All rights reserved.
Information is deemed reliable but is not guaranteed accurate by TRREB®. The information provided herein must only be used by consumers that have a bona fide interest in the purchase, sale, or lease of real estate.







