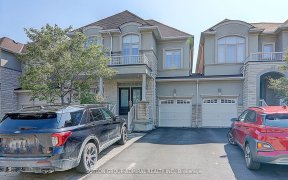


Welcome to your dream home in the heart of Thornhill Woods, where luxury living meets convenience! This exquisite detached house offers a lifestyle of comfort, elegance, and modern amenities. *** Hardwood Floors Throughout - Elegance at Every Step *** Upgraded Interior - The Epitome of Class *** Proximity to Vaughan Mills Mall - Retail...
Welcome to your dream home in the heart of Thornhill Woods, where luxury living meets convenience! This exquisite detached house offers a lifestyle of comfort, elegance, and modern amenities. *** Hardwood Floors Throughout - Elegance at Every Step *** Upgraded Interior - The Epitome of Class *** Proximity to Vaughan Mills Mall - Retail Therapy at Your Doorstep *** Hillcrest Plaza - Convenience at Your Fingertips *** Culinary Delights - Restaurants Galore in the Vicinity *** Go Train Station - Seamless Commuting *** Nature's Haven - Steps to Sugabrush Heritage Park *** Tee Off in Style - Richmond Hill Golf Club Nearby *** Education Excellence - Toronto Waldorf School Nearby *** Quick Access - Minutes to Hwy 407
Property Details
Size
Parking
Build
Heating & Cooling
Utilities
Rooms
Great Rm
14′7″ x 17′1″
Breakfast
10′11″ x 14′0″
Kitchen
13′9″ x 14′0″
Dining
16′7″ x 10′7″
Prim Bdrm
18′12″ x 11′7″
2nd Br
12′11″ x 10′7″
Ownership Details
Ownership
Taxes
Source
Listing Brokerage
For Sale Nearby
Sold Nearby

- 3,000 - 3,500 Sq. Ft.
- 4
- 4

- 4
- 4

- 3,500 - 5,000 Sq. Ft.
- 5
- 5

- 4
- 4

- 6
- 6

- 3,500 - 5,000 Sq. Ft.
- 5
- 6

- 3,500 - 5,000 Sq. Ft.
- 6
- 6

- 3,500 - 5,000 Sq. Ft.
- 5
- 6
Listing information provided in part by the Toronto Regional Real Estate Board for personal, non-commercial use by viewers of this site and may not be reproduced or redistributed. Copyright © TRREB. All rights reserved.
Information is deemed reliable but is not guaranteed accurate by TRREB®. The information provided herein must only be used by consumers that have a bona fide interest in the purchase, sale, or lease of real estate.








