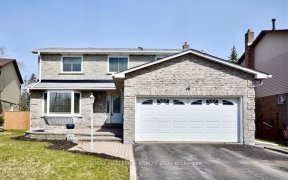


Beautiful Move-In Ready Family Home Right In The Heart Of The Gorham-College Manor Area! This Spacious & Bright 4 Bedroom, 3 Bathroom Detached House Boasts A Formal Living & Dining Room, A Spacious Family Room With Cozy Fireplace With Walk Out To Patio, Custom Kitchen & A Big Window Overlooking The Backyard So You Wont Miss A Thing! Enjoy...
Beautiful Move-In Ready Family Home Right In The Heart Of The Gorham-College Manor Area! This Spacious & Bright 4 Bedroom, 3 Bathroom Detached House Boasts A Formal Living & Dining Room, A Spacious Family Room With Cozy Fireplace With Walk Out To Patio, Custom Kitchen & A Big Window Overlooking The Backyard So You Wont Miss A Thing! Enjoy Hardwood Floors & California Shutters, And Relax In The Extra Large Master Bedroom With Walk-In Closet And 4 Piece Ensuite - This Home Is Sure To Impress. You're Going To Love The 'Country Feel' Right In Own Your Backyard With Big Beautiful Trees Which Backs Onto Drew Doak Park & Includes A Playground, Tennis Courts And Is Only Steps To The Esteemed Mazo De La Roche French Immersion Public School. This Highly Sought After And Well Cared For Neighbourhood Is Close To All Amenities Including Southlake Hospital, Hwy 404 And Go Station. Includes All Electrical Light Fixtures, Existing Fridge, Stove, Range-Hood, B/I Dishwasher, Washer& Dryer And California Shutters. Hotwater (R)
Property Details
Size
Parking
Rooms
Living
11′1″ x 15′10″
Dining
11′1″ x 10′9″
Kitchen
8′7″ x 19′7″
Family
10′11″ x 17′7″
Laundry
6′3″ x 10′11″
Prim Bdrm
11′1″ x 22′8″
Ownership Details
Ownership
Taxes
Source
Listing Brokerage
For Sale Nearby
Sold Nearby

- 4
- 3

- 5
- 4

- 4
- 3

- 3
- 3

- 5
- 4

- 4
- 4

- 1,500 - 2,000 Sq. Ft.
- 4
- 4

- 2,000 - 2,500 Sq. Ft.
- 4
- 3
Listing information provided in part by the Toronto Regional Real Estate Board for personal, non-commercial use by viewers of this site and may not be reproduced or redistributed. Copyright © TRREB. All rights reserved.
Information is deemed reliable but is not guaranteed accurate by TRREB®. The information provided herein must only be used by consumers that have a bona fide interest in the purchase, sale, or lease of real estate.








