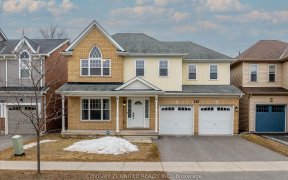


Beautifully Appointed And Well-Built Mason Home W 3 Bedrooms And 2 1/2 Bathrooms. This Home Features 9' Ceilings, And Oversized Patio Door Heading To Outdoor Patio Complete With Deck, And Hookup For Natural Gas Bbq. Main Floor Master Bedroom With Ensuite, And Two-Sided Fireplace. Upgraded Vanities In All Bathrooms And Under Mount Sinks....
Beautifully Appointed And Well-Built Mason Home W 3 Bedrooms And 2 1/2 Bathrooms. This Home Features 9' Ceilings, And Oversized Patio Door Heading To Outdoor Patio Complete With Deck, And Hookup For Natural Gas Bbq. Main Floor Master Bedroom With Ensuite, And Two-Sided Fireplace. Upgraded Vanities In All Bathrooms And Under Mount Sinks. Open Concept Kitchen Featuring Upgraded Quartz Countertops And Stainless Appliances. **Interboard Listing: Peterborough And The Kawarthas Association Of Realtors**Central Air, Air Exchanger. California Shutters, & An Insulated Garage. Large Unfinished Bsmt W Rough-In For An Additional Bth Has Tons Of Potential.
Property Details
Size
Parking
Build
Rooms
Kitchen
8′0″ x 10′0″
Living
14′0″ x 17′3″
Br
10′9″ x 13′1″
Bathroom
4′9″ x 6′9″
Bathroom
4′3″ x 4′5″
Br
9′7″ x 11′7″
Ownership Details
Ownership
Taxes
Source
Listing Brokerage
For Sale Nearby
Sold Nearby

- 4
- 3

- 1,500 - 2,000 Sq. Ft.
- 3
- 3

- 1,500 - 2,000 Sq. Ft.
- 3
- 4

- 1,500 - 2,000 Sq. Ft.
- 3
- 4

- 3
- 3

- 4
- 3

- 2,000 - 2,500 Sq. Ft.
- 4
- 4

- 2,000 - 2,500 Sq. Ft.
- 4
- 3
Listing information provided in part by the Toronto Regional Real Estate Board for personal, non-commercial use by viewers of this site and may not be reproduced or redistributed. Copyright © TRREB. All rights reserved.
Information is deemed reliable but is not guaranteed accurate by TRREB®. The information provided herein must only be used by consumers that have a bona fide interest in the purchase, sale, or lease of real estate.








