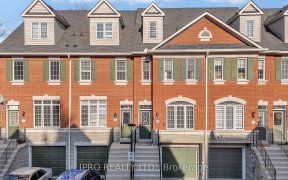
574 Rosebank Rd
Rosebank Rd, Rosebank, Pickering, ON, L1W 2N5



Unrivaled With Exquisite Luxury Finishes, On The Most Sought-After Area Of Rosebank, With Approx 2,600 Sq Ft Of Livable Space On A Very Generous 50X112 Ft Lot, Top Of Line Brand New Appliances, Commercial Fridge, Massive Quartz Island, 2 Wine/Beverage Fridge, Coffee Bar, Stove & Air Fryer & Microwave Combo, 36" Induction Cooktop With...
Unrivaled With Exquisite Luxury Finishes, On The Most Sought-After Area Of Rosebank, With Approx 2,600 Sq Ft Of Livable Space On A Very Generous 50X112 Ft Lot, Top Of Line Brand New Appliances, Commercial Fridge, Massive Quartz Island, 2 Wine/Beverage Fridge, Coffee Bar, Stove & Air Fryer & Microwave Combo, 36" Induction Cooktop With Downdraft Extractor Hood, California Shutters, Smooth Ceiling, Marble Fireplace, Wide Garage And Garage Door With New Insulation, Garden Shed With Heather & Thermostat, Interlock Driveway, And Backyard, Gazebo With Electrical Outlets, Vegetable Garden. Walking Distance To The Beach, Just Across School, Panoramic Bike Paths, Mins To Petticoat Creek, Waterfront Trails & Conservation And A Few Minutes From 401. ( Please 24 Hr Notice For Showings). Fridge, Stove, Dishwasher, Washer, Dryer, 2 Beverages Fridge, All Elf's. California Shutters, Gazebo
Property Details
Size
Parking
Build
Heating & Cooling
Utilities
Rooms
Kitchen
24′2″ x 25′0″
Living
18′1″ x 25′0″
Prim Bdrm
11′1″ x 14′0″
2nd Br
9′1″ x 15′0″
3rd Br
6′11″ x 8′9″
Bathroom
9′1″ x 15′1″
Ownership Details
Ownership
Taxes
Source
Listing Brokerage
For Sale Nearby
Sold Nearby

- 4
- 4

- 5
- 4

- 6
- 5

- 2
- 2

- 3,500 - 5,000 Sq. Ft.
- 4
- 4

- 3000 Sq. Ft.
- 7
- 4

- 6
- 5

- 5
- 4
Listing information provided in part by the Toronto Regional Real Estate Board for personal, non-commercial use by viewers of this site and may not be reproduced or redistributed. Copyright © TRREB. All rights reserved.
Information is deemed reliable but is not guaranteed accurate by TRREB®. The information provided herein must only be used by consumers that have a bona fide interest in the purchase, sale, or lease of real estate.







