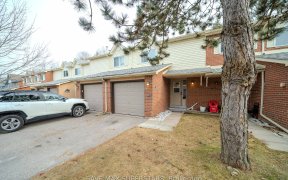


Rare-Find Modern 3 Bedrooms & 2 Bathrooms With Built-In Garage & Private Backyard! 1,133Sqft + Basement! Loads Of Privacy With Mature Trees-Feels Like Ravine, Renovated Kitchen With Stainless Steel Appliances, Primary Bedroom Featuring Walk-In Closet, Extremely Low Maintenance Fee Of $255 Includes Exterior Roof, Window Maintenance,...
Rare-Find Modern 3 Bedrooms & 2 Bathrooms With Built-In Garage & Private Backyard! 1,133Sqft + Basement! Loads Of Privacy With Mature Trees-Feels Like Ravine, Renovated Kitchen With Stainless Steel Appliances, Primary Bedroom Featuring Walk-In Closet, Extremely Low Maintenance Fee Of $255 Includes Exterior Roof, Window Maintenance, Playground, Building Insurance & Road Snow Removal, Low Property Taxes, No Sidewalk, 2 Parking Including Garage, Visitor Parking, Steps To Community Park, Thorton Bales Conservation Area & Elementary School, Minutes To Dr. G.W. Williams Secondary School With Ib Program, Upper Canada Mall, Newmarket Go-Station, Hwy 404 & 400 See Virtual Tour! 1,133Sqft+Basement, Primary Bedroom With Walk-In Closet, Renovated Kitchen, Built-In Garage, No Sidewalk, Low Maintenance Fee Includes Exterior Roof, Window Maintenance & Playground
Property Details
Size
Parking
Rooms
Living
9′9″ x 13′3″
Dining
8′7″ x 10′11″
Kitchen
7′10″ x 11′5″
Prim Bdrm
9′2″ x 13′1″
2nd Br
9′5″ x 13′11″
3rd Br
8′6″ x 13′10″
Ownership Details
Ownership
Condo Policies
Taxes
Condo Fee
Source
Listing Brokerage
For Sale Nearby
Sold Nearby

- 3
- 2

- 3
- 2

- 3
- 2

- 1,000 - 1,199 Sq. Ft.
- 3
- 2

- 3
- 2

- 3
- 2

- 1,000 - 1,199 Sq. Ft.
- 3
- 2

- 3
- 3
Listing information provided in part by the Toronto Regional Real Estate Board for personal, non-commercial use by viewers of this site and may not be reproduced or redistributed. Copyright © TRREB. All rights reserved.
Information is deemed reliable but is not guaranteed accurate by TRREB®. The information provided herein must only be used by consumers that have a bona fide interest in the purchase, sale, or lease of real estate.








