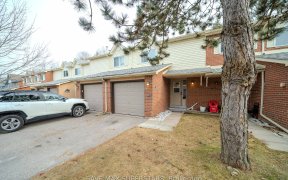


{{Offers anytime!}} Absolutely perfect! This beautiful, move-in-ready, 3 bedroom, 2 bathroom townhome, rests on a luscious ravine lot surrounded by soaring trees, unbelievable trails & endless outdoor adventure! Equipped with private garage & driveway, open concept living/dining, hardwood floors and many updates where they matter most!...
{{Offers anytime!}} Absolutely perfect! This beautiful, move-in-ready, 3 bedroom, 2 bathroom townhome, rests on a luscious ravine lot surrounded by soaring trees, unbelievable trails & endless outdoor adventure! Equipped with private garage & driveway, open concept living/dining, hardwood floors and many updates where they matter most! Great sense of community in neighbourhood! Perfect for any family, professional, retiree & outdoor enthusiast. Mins to hwy 400 & 404, Upper Canada Mall, GO Train & Bus, South Lake Hospital, & more! Steps to local schools. Condo Fee Only $299/Month In A Fabulous Community! Includes All Elfs & Appliances, Roof('23), Stove('23), Windows ('17), Washer/Dryer('17), Hardwood Floors('15), Broadloom('15), Air Conditioner('09), Furnace('08), Water Softener
Property Details
Size
Parking
Condo
Build
Heating & Cooling
Rooms
Living
7′9″ x 17′11″
Dining
6′10″ x 7′9″
Kitchen
10′1″ x 11′5″
Prim Bdrm
12′8″ x 16′0″
2nd Br
8′2″ x 15′0″
3rd Br
10′1″ x 11′9″
Ownership Details
Ownership
Condo Policies
Taxes
Condo Fee
Source
Listing Brokerage
For Sale Nearby
Sold Nearby

- 1,000 - 1,199 Sq. Ft.
- 3
- 2

- 3
- 2

- 3
- 2

- 3
- 2

- 3
- 2

- 1,000 - 1,199 Sq. Ft.
- 3
- 2

- 3
- 2

- 3
- 2
Listing information provided in part by the Toronto Regional Real Estate Board for personal, non-commercial use by viewers of this site and may not be reproduced or redistributed. Copyright © TRREB. All rights reserved.
Information is deemed reliable but is not guaranteed accurate by TRREB®. The information provided herein must only be used by consumers that have a bona fide interest in the purchase, sale, or lease of real estate.








