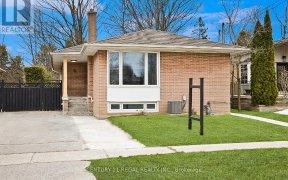


***TOTALLY RENOVATED BEAUTY BACKS ONTO RAVINE*** Bright & Charming 3 Br/3Wr Bungalow With 2Br+Den Basement Apartment & Seperate Entrance, Nestled In The Sought After Woburn Community In Scarborough! **$$$ Spent On Renovations** Family-Friendly Neighborhood In An Excellent Location; Close To Schools, Transits, Shopping,...
***TOTALLY RENOVATED BEAUTY BACKS ONTO RAVINE*** Bright & Charming 3 Br/3Wr Bungalow With 2Br+Den Basement Apartment & Seperate Entrance, Nestled In The Sought After Woburn Community In Scarborough! **$$$ Spent On Renovations** Family-Friendly Neighborhood In An Excellent Location; Close To Schools, Transits, Shopping, Scarborough Town Centre, Parks, Centennial College, Hwy 401, Golf Club And So On... A Lovely Home In A Deep Lot Backs Onto Curran Hall Ravine Park! **Tons Of Upgrades** Modern Decor; Stylish Laminate & Porcelain Floors Thru' Out The House; 2 Sets Of Brand New Stainless Steel Fridge, Stove, Hood & Dishwasher; Quartz Counters: Separate Washer & Dryer In Both Main & Bsmt Levels; New Paint; New/Newer Windows & Doors; Pot Lights; Brand New 2 Full Washrooms & A Powder Room. Over Sized Alluring Deck Overlooks Serene Greenery! Inviting Enclosed Porch With Porcelain Flr, Practical Layout In Both Levels, Income Potential Stunning High Ceiling Bsmt Apt. W/Sep Entrance, 2 Bedrooms + Den/Bedrm With One Full & A Half Washrm & Sep Laundry! You Will Love This Cozy Home!
Property Details
Size
Parking
Build
Heating & Cooling
Utilities
Rooms
Living
15′4″ x 20′6″
Dining
20′6″ x 15′4″
Kitchen
7′11″ x 8′10″
Prim Bdrm
10′9″ x 13′7″
2nd Br
9′3″ x 10′8″
3rd Br
8′10″ x 10′9″
Ownership Details
Ownership
Taxes
Source
Listing Brokerage
For Sale Nearby
Sold Nearby

- 1,100 - 1,500 Sq. Ft.
- 3
- 1

- 5
- 3

- 4
- 2

- 5
- 2

- 5
- 3

- 6
- 4

- 3
- 1

- 5
- 2
Listing information provided in part by the Toronto Regional Real Estate Board for personal, non-commercial use by viewers of this site and may not be reproduced or redistributed. Copyright © TRREB. All rights reserved.
Information is deemed reliable but is not guaranteed accurate by TRREB®. The information provided herein must only be used by consumers that have a bona fide interest in the purchase, sale, or lease of real estate.








