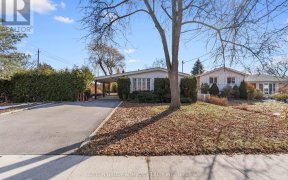


Premium 60 Ft Lot With Walking Distance To Ttc, Seneca College & Mall. Short Drive To 404, Fairview Mall & Top Ranked Seneca Hill Primary School, Ay (Gifted Only). Quiet & Yet Very Convenient! 8 Good Size Bedrooms & Separate Entrance , Huge Living Room. Enclosed Front Sunroom. Double Front Door Entrance, Skylights. In-Law Potential. Newer...
Premium 60 Ft Lot With Walking Distance To Ttc, Seneca College & Mall. Short Drive To 404, Fairview Mall & Top Ranked Seneca Hill Primary School, Ay (Gifted Only). Quiet & Yet Very Convenient! 8 Good Size Bedrooms & Separate Entrance , Huge Living Room. Enclosed Front Sunroom. Double Front Door Entrance, Skylights. In-Law Potential. Newer Interlock , 4 Newer Washroom, Newer High Efficiency Furnace ,Whole Home Air Humidifier& Water Softer. All Existing S/S Appliances In Main Floor & Basement.
Property Details
Size
Parking
Rooms
Living
12′8″ x 18′5″
Dining
11′9″ x 12′1″
Kitchen
12′7″ x 15′9″
Prim Bdrm
12′5″ x 15′9″
2nd Br
11′5″ x 11′5″
3rd Br
10′6″ x 13′11″
Ownership Details
Ownership
Taxes
Source
Listing Brokerage
For Sale Nearby
Sold Nearby

- 6
- 4

- 1,500 - 2,000 Sq. Ft.
- 4
- 2

- 8
- 4

- 4
- 2

- 6
- 5

- 3
- 3

- 6
- 3

- 4
- 3
Listing information provided in part by the Toronto Regional Real Estate Board for personal, non-commercial use by viewers of this site and may not be reproduced or redistributed. Copyright © TRREB. All rights reserved.
Information is deemed reliable but is not guaranteed accurate by TRREB®. The information provided herein must only be used by consumers that have a bona fide interest in the purchase, sale, or lease of real estate.








