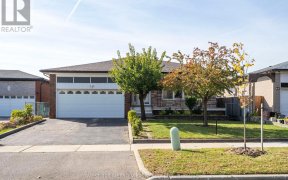


Stunning Custom-Designed & Master- Built Home In Humber Summit! Luxurious Sun - Filled 4+1 Bed ,5 Bath Home Feats. Approx. 3500 Sqft Of Living Space (Incl, Basement),Walk-Up Fin/Bsmt With Separate Entrance, Kitchen, Bathroom & In-Law Suite, 7 Skylights,2 Fireplaces G/E, Custom Finishes& Much More. Outstanding Curb Appeal. Quality...
Stunning Custom-Designed & Master- Built Home In Humber Summit! Luxurious Sun - Filled 4+1 Bed ,5 Bath Home Feats. Approx. 3500 Sqft Of Living Space (Incl, Basement),Walk-Up Fin/Bsmt With Separate Entrance, Kitchen, Bathroom & In-Law Suite, 7 Skylights,2 Fireplaces G/E, Custom Finishes& Much More. Outstanding Curb Appeal. Quality Workmanship Prevails Thru-Out. Stainless Steel Kitchen , Appliances (2*Fridge ,2* Gas Range/Oven, Dishwasher), 2 Separate Laundry Room On Main Floor And Bsmt, Smooth Ceilings, Pot Lights, 1Gas/1Elect Fireplace, New Home Warranty( Tarion) And ++
Property Details
Size
Parking
Rooms
Foyer
9′11″ x 8′8″
Dining
12′2″ x 9′10″
Family
12′6″ x 13′1″
Kitchen
13′1″ x 11′2″
Breakfast
10′2″ x 10′11″
Prim Bdrm
12′3″ x 15′1″
Ownership Details
Ownership
Taxes
Source
Listing Brokerage
For Sale Nearby
Sold Nearby

- 2,000 - 2,500 Sq. Ft.
- 5
- 6

- 3
- 1

- 4
- 5

- 6
- 2

- 3200 Sq. Ft.
- 4
- 5

- 4
- 3

- 3
- 3

- 7
- 3
Listing information provided in part by the Toronto Regional Real Estate Board for personal, non-commercial use by viewers of this site and may not be reproduced or redistributed. Copyright © TRREB. All rights reserved.
Information is deemed reliable but is not guaranteed accurate by TRREB®. The information provided herein must only be used by consumers that have a bona fide interest in the purchase, sale, or lease of real estate.








