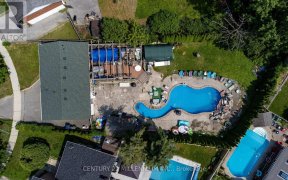
57 Benleigh Dr
Benleigh Dr, Scarborough, Toronto, ON, M1H 1J4



Stunning Completely Reno'd Side Split 3 On Huge Lot! New (2020) [Roof*Flooring*Kitchen Cabinets & Counters*S/S Appls*Vanities*Shower*Tub*Tiling*Laundry Cabinets*Stairs*Front & Rear Doors*Closet Doors*South Windows(Bdrm*Baths*Bsmnt)*Brazilian Hrdwd Accent Wall*Painted T/O*Interlocked Patio, Sod & Shrubberies*Chandeliers*Light Fixtures*Pot...
Stunning Completely Reno'd Side Split 3 On Huge Lot! New (2020) [Roof*Flooring*Kitchen Cabinets & Counters*S/S Appls*Vanities*Shower*Tub*Tiling*Laundry Cabinets*Stairs*Front & Rear Doors*Closet Doors*South Windows(Bdrm*Baths*Bsmnt)*Brazilian Hrdwd Accent Wall*Painted T/O*Interlocked Patio, Sod & Shrubberies*Chandeliers*Light Fixtures*Pot Lights T/O] Detached Garage Roof (2019), 2 Gas Fireplaces. Walk To Public Transit, School, Church & All Conveniences Brand New (2021) [S/S (Fridge, Gas Stove, Oven, Microwave, S/S Dishwasher)]. Washer, Dryer. All Window Coverings, All Electric Light Fixtures. Gas Furnace & A/C (09). Rental Tankless Water Heater $56 P/Month.
Property Details
Size
Parking
Build
Rooms
Living
14′5″ x 15′2″
Dining
14′5″ x 15′2″
Kitchen
8′2″ x 15′1″
Prim Bdrm
9′10″ x 14′3″
2nd Br
8′1″ x 11′4″
3rd Br
9′6″ x 10′10″
Ownership Details
Ownership
Taxes
Source
Listing Brokerage
For Sale Nearby
Sold Nearby

- 3
- 1

- 6
- 2

- 5
- 2

- 5
- 2

- 4
- 2

- 5
- 2

- 3
- 2

- 4
- 2
Listing information provided in part by the Toronto Regional Real Estate Board for personal, non-commercial use by viewers of this site and may not be reproduced or redistributed. Copyright © TRREB. All rights reserved.
Information is deemed reliable but is not guaranteed accurate by TRREB®. The information provided herein must only be used by consumers that have a bona fide interest in the purchase, sale, or lease of real estate.







