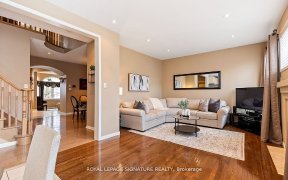
5664 Fantasia Manor
Fantasia Manor, Churchill Meadows, Mississauga, ON, L5M 7B1



Wow! Make "Fabulous Fantasia" Your Home! Orig Owners. Almost 4000 Sf Of Bright Living Space (2867Sf Mpac+1100Sf, 4+ 2 Brs This Is A Perfect Family Home With Large Prim Rooms And A Great Open Concept Design. Elegant Living-Dining Space Flows To The Kit-Breakfast-Fam 'Hub'. W/O To Patio & Yard Spacious Upper Foyer With Dbl Door Entry To...
Wow! Make "Fabulous Fantasia" Your Home! Orig Owners. Almost 4000 Sf Of Bright Living Space (2867Sf Mpac+1100Sf, 4+ 2 Brs This Is A Perfect Family Home With Large Prim Rooms And A Great Open Concept Design. Elegant Living-Dining Space Flows To The Kit-Breakfast-Fam 'Hub'. W/O To Patio & Yard Spacious Upper Foyer With Dbl Door Entry To Huge Prim Br & 3 Brs. Fin Basement W/2 Br & Rr. Patterned Concrete Around House. Close To New Community Centre. Ss Fridge, Gas Stove, B/I Dw;Fridge/Freezer(Basement) New Elfs, Pots, Chandelier (Excl) Cali-Shutters, Water Filter (Rainsoft), Elec Awnings, Full Size W/D; Gas Fireplace, Gdo, Valance Light, Roof (2016) Newer Windows (2018) U/Gr Front Door
Property Details
Size
Parking
Build
Rooms
Living
10′5″ x 12′1″
Dining
11′1″ x 13′8″
Family
13′2″ x 17′5″
Breakfast
8′5″ x 11′8″
Kitchen
12′8″ x 14′5″
Prim Bdrm
17′10″ x 19′6″
Ownership Details
Ownership
Taxes
Source
Listing Brokerage
For Sale Nearby
Sold Nearby

- 2300 Sq. Ft.
- 4
- 3

- 3
- 3

- 5
- 3

- 4
- 3

- 6
- 3

- 1,500 - 2,000 Sq. Ft.
- 3
- 3

- 2,000 - 2,500 Sq. Ft.
- 6
- 4

- 2,000 - 2,500 Sq. Ft.
- 6
- 4
Listing information provided in part by the Toronto Regional Real Estate Board for personal, non-commercial use by viewers of this site and may not be reproduced or redistributed. Copyright © TRREB. All rights reserved.
Information is deemed reliable but is not guaranteed accurate by TRREB®. The information provided herein must only be used by consumers that have a bona fide interest in the purchase, sale, or lease of real estate.







