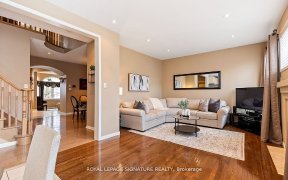
5672 Fantasia Manor
Fantasia Manor, Churchill Meadows, Mississauga, ON, L5M 7B1

Located in the highly desirable Churchill Meadows community, this beautifully designed 4-bedroom, 2.5-bathroom detached home with an additional renovated 3-piece bath in the basement, offers both style and functionality. Featuring 9 ceilings and a well-planned layout, this home is perfect for families looking for comfort and convenience.... Show More
Located in the highly desirable Churchill Meadows community, this beautifully designed 4-bedroom, 2.5-bathroom detached home with an additional renovated 3-piece bath in the basement, offers both style and functionality. Featuring 9 ceilings and a well-planned layout, this home is perfect for families looking for comfort and convenience. The inviting covered portico entrance showcases a premium decorative concrete overlay. Step into the spacious living and dining areas, ideal for entertaining. The family-sized eat-in kitchen offers ample space, a walkout to the backyard, and overlooks the cozy family room, a perfect retreat for relaxation. Upstairs, you'll find four generously sized bedrooms and two full bathrooms, including a primary suite with its own private ensuite. The unfinished basement provides a blank canvas for customization, allowing you to create additional living space tailored to your needs. Situated just minutes from top-rated schools, shopping plazas, and fantastic amenities, this home offers access to the Churchill Meadows Community Centre, Mattamy Sports Park, a skatepark, Meadowvale Tennis Club, and top golf courses like Pipers Heath and Royal Ontario Golf Clubs. Commuters will love the easy access to Highways 401, 403, and 407, as well as the nearby Streetsville and Meadowvale GO Stations.
Property Details
Size
Parking
Lot
Build
Heating & Cooling
Utilities
Ownership Details
Ownership
Taxes
Source
Listing Brokerage
Book A Private Showing
For Sale Nearby
Sold Nearby

- 2,500 - 3,000 Sq. Ft.
- 6
- 5

- 5
- 3

- 2300 Sq. Ft.
- 4
- 3

- 3
- 3

- 4
- 3

- 4
- 3

- 6
- 3

- 1,500 - 2,000 Sq. Ft.
- 3
- 3
Listing information provided in part by the Toronto Regional Real Estate Board for personal, non-commercial use by viewers of this site and may not be reproduced or redistributed. Copyright © TRREB. All rights reserved.
Information is deemed reliable but is not guaranteed accurate by TRREB®. The information provided herein must only be used by consumers that have a bona fide interest in the purchase, sale, or lease of real estate.







