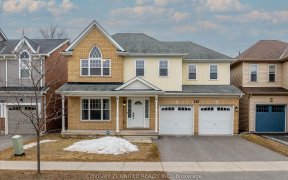
566 Grange Way
Grange Way, Northcrest Ward, Peterborough, ON, K9H 7M9



Open House Today 1-3, Not Holding Offers! Stunning Two-Storey Home Finished On All 3 Levels In The Desirable North End Of Peterborough. A Bright, Open-Concept, 3 Bedroom (Could Be 4), 4 Bath Home Full Of Upgrades Including Quartz, White Kitchen, Hardwood, Garage, Fenced Yard, Stamped Concrete Patio, Front Porch, Finished Basement And...
Open House Today 1-3, Not Holding Offers! Stunning Two-Storey Home Finished On All 3 Levels In The Desirable North End Of Peterborough. A Bright, Open-Concept, 3 Bedroom (Could Be 4), 4 Bath Home Full Of Upgrades Including Quartz, White Kitchen, Hardwood, Garage, Fenced Yard, Stamped Concrete Patio, Front Porch, Finished Basement And Storage Shed. Come Enjoy The Convenience Of This Home Close To Highways, Trent University, Shopping, Walking Trails, And The Hospital. Inclusions: Dishwasher, Dryer, Hot Water Tank Owned, Microwave, Refrigerator, Stove, Washer, Window Coverings, Shed Exclusions: Personal Belongings, Hot Tub And Equipment Rental Items: Hwt-Gas
Property Details
Size
Parking
Build
Rooms
Kitchen
10′4″ x 10′4″
Living
9′3″ x 14′4″
Dining
10′4″ x 14′4″
Bathroom
Bathroom
Prim Bdrm
14′4″ x 14′11″
Bathroom
Bathroom
Ownership Details
Ownership
Taxes
Source
Listing Brokerage
For Sale Nearby
Sold Nearby

- 1,500 - 2,000 Sq. Ft.
- 3
- 3

- 1,500 - 2,000 Sq. Ft.
- 3
- 4

- 3
- 3

- 4
- 3

- 4
- 3

- 2,000 - 2,500 Sq. Ft.
- 4
- 4

- 4
- 3

- 2,000 - 2,500 Sq. Ft.
- 4
- 3
Listing information provided in part by the Toronto Regional Real Estate Board for personal, non-commercial use by viewers of this site and may not be reproduced or redistributed. Copyright © TRREB. All rights reserved.
Information is deemed reliable but is not guaranteed accurate by TRREB®. The information provided herein must only be used by consumers that have a bona fide interest in the purchase, sale, or lease of real estate.







