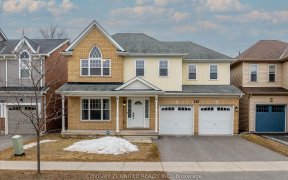
566 Grange Way
Grange Way, Northcrest Ward, Peterborough, ON, K9H 7M9



Spacious North-End Home Finished On All Three Levels. Great Location Close To Milroy Park, Handy Trail Over To Rf Downey School At The Corner, Close To Major Shopping, Trent U, Our Fabulous Trail System And Just A Few Mins Drive North To The Beach On Chemong Lake. This Home Is Much Larger Than It Looks From The Street! Thoughtfully...
Spacious North-End Home Finished On All Three Levels. Great Location Close To Milroy Park, Handy Trail Over To Rf Downey School At The Corner, Close To Major Shopping, Trent U, Our Fabulous Trail System And Just A Few Mins Drive North To The Beach On Chemong Lake. This Home Is Much Larger Than It Looks From The Street! Thoughtfully Upgraded Kitchen With Large Island/Breakfast Bar + Coffee Station, Hardwood Floors On Main & Upstairs, 3 Bedrooms, Walk-In Closets, 4 Baths, Ensuite In Primary Bedroom, Cozy Gas Fireplace In The Living Room & Extra Wide Patio Door Walkout To The Backyard. Large Family Room Upstairs With Loft Rail Overlooking The Living Room For A Bright Open Concept Feel. Welcoming Front Porch Leading Into The Tiled Foyer, Plus A Garage With Entrance Off The Kitchen, A Paved Driveway & It's Very Nicely Landscaped. The Lower Level Has An Absolutely Massive Recroom, Another Washroom, Laundry Room & Lots Of Storage. Click The Virtual Tour Link For The 3D Walkthrough Tour Incl: Microwave, Dishwasher, Fridge, Stove, Washer, Dryer, Garden Shed Excl: Primary Bdrm Drapes, All Staging Items, Light Fixture At Top Of Basement Stairs, Gazebo
Property Details
Size
Parking
Build
Rooms
Kitchen
10′4″ x 12′6″
Living
11′2″ x 14′3″
Dining
6′8″ x 18′2″
Prim Bdrm
13′2″ x 14′1″
Br
9′11″ x 11′8″
Family
20′0″ x 21′8″
Ownership Details
Ownership
Taxes
Source
Listing Brokerage
For Sale Nearby
Sold Nearby

- 1,500 - 2,000 Sq. Ft.
- 3
- 3

- 1,500 - 2,000 Sq. Ft.
- 3
- 4

- 3
- 3

- 4
- 3

- 4
- 3

- 2,000 - 2,500 Sq. Ft.
- 4
- 4

- 4
- 3

- 2,000 - 2,500 Sq. Ft.
- 4
- 3
Listing information provided in part by the Toronto Regional Real Estate Board for personal, non-commercial use by viewers of this site and may not be reproduced or redistributed. Copyright © TRREB. All rights reserved.
Information is deemed reliable but is not guaranteed accurate by TRREB®. The information provided herein must only be used by consumers that have a bona fide interest in the purchase, sale, or lease of real estate.







