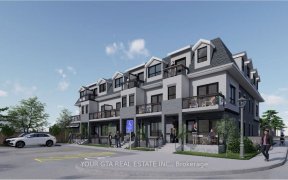


This Fabulous Updated 3 Bedroom, 2 Bathroom Home Is Carpet-Free Throughout, Boasts A Finished Basement, And Has A Terrific Backyard With An Inground Pool. Kick Off Your Shoes And Follow The Stairs To Discover The Beautiful Living Room, Which Looks Out Onto Your Front Yard. It Is The Perfect Space To Unwind With The Family. The Main Floor...
This Fabulous Updated 3 Bedroom, 2 Bathroom Home Is Carpet-Free Throughout, Boasts A Finished Basement, And Has A Terrific Backyard With An Inground Pool. Kick Off Your Shoes And Follow The Stairs To Discover The Beautiful Living Room, Which Looks Out Onto Your Front Yard. It Is The Perfect Space To Unwind With The Family. The Main Floor Features Big Bright Windows, Crown Moulding, Updated Light Fixtures, And Laminate Flooring. The Large Foyer Will Make Heading Out A Breeze And You Have A Convenient 3-Piece Bath With A Standup Shower. Cook Up A Storm In The Kitchen! There Is Plenty Of Soft-Close Cabinetry, Stainless Steel Appliances, Quartz Countertops, A Sleek Backsplash, A Large Island With A Breakfast Bar, And A Spacious Dinette With A Walkout. The Fully Fenced Backyard Is Great For The Whole Family! There's Plenty Of Room For The Kids Or Pets To Play, Tasteful Landscaping And Storage In The Shed. Bbq Up A Storm On Your Deck And Enjoy The Views Overlooking The Large Lot. There's Even More Great Space Down In The Basement! Relax By The Fire In The Second Living Room, Or Convert The Room To Suit Your Needs. There's Also Plenty Of Storage And Laundry.
Property Details
Size
Parking
Build
Rooms
Dining
11′10″ x 8′9″
Kitchen
11′3″ x 11′10″
Living
11′5″ x 18′6″
2nd Br
14′8″ x 9′1″
3rd Br
10′4″ x 10′4″
Prim Bdrm
14′8″ x 10′7″
Ownership Details
Ownership
Taxes
Source
Listing Brokerage
For Sale Nearby
Sold Nearby

- 1,100 - 1,500 Sq. Ft.
- 5
- 3

- 1,500 - 2,000 Sq. Ft.
- 5
- 2

- 700 - 1,100 Sq. Ft.
- 4
- 2

- 2,000 - 2,500 Sq. Ft.
- 6
- 2

- 1,100 - 1,500 Sq. Ft.
- 4
- 2

- 1,500 - 2,000 Sq. Ft.
- 3
- 3

- 1,500 - 2,000 Sq. Ft.
- 3
- 2

- 1,100 - 1,500 Sq. Ft.
- 3
- 2
Listing information provided in part by the Toronto Regional Real Estate Board for personal, non-commercial use by viewers of this site and may not be reproduced or redistributed. Copyright © TRREB. All rights reserved.
Information is deemed reliable but is not guaranteed accurate by TRREB®. The information provided herein must only be used by consumers that have a bona fide interest in the purchase, sale, or lease of real estate.








