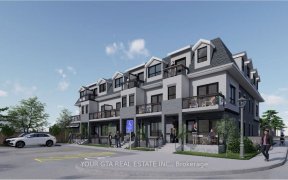
98 Ruskview Rd
Ruskview Rd, Forest Hill, Kitchener, ON, N2M 4S3



Welcome To This Remarkable Beautifully 3+1 Detached Which Has Been Completely Renovated From Top To Bottom, Making It A Perfect Fit For First-Time Buyers & Investors Alike. This Is The One You've Been Waiting For!!! This Property Is Ideal For Accommodating Large Families Or In-Laws And The Added Bonus Of Having No Neighbours In The Back,... Show More
Welcome To This Remarkable Beautifully 3+1 Detached Which Has Been Completely Renovated From Top To Bottom, Making It A Perfect Fit For First-Time Buyers & Investors Alike. This Is The One You've Been Waiting For!!! This Property Is Ideal For Accommodating Large Families Or In-Laws And The Added Bonus Of Having No Neighbours In The Back, Providing Extra Privacy. Nearly Everything Is New, Including Fresh Paint, Kitchen, Flooring, Bathrooms, Pot Lights, And More. The Main Floor Features A Bright & Spacious Living Room, Dining Room & Kitchen, Creating A Warm & Inviting Atmosphere. It Also Includes Three Bedrooms, A Four-Piece Bathroom & A Separate Laundry Unit, Making It Perfect For A Growing Family. The Fully Separate In-Law Suite Offers High Ceilings & Plenty Of Space Providing A Comfortable & Private Living Area. It Includes Its Own Kitchen, A Three-Piece Bathroom, A Bedroom, A Separate Laundry Unit, A Dining Area & A Bright Living Room With Large Windows That Let In Plenty Of Natural Light. Enjoy The Privacy Of A Backyard & A Spacious Double Driveway. Close To All Amenities, Hwy & Shopping, This Home Is Move-In Ready. (id:54626)
Additional Media
View Additional Media
Property Details
Size
Parking
Build
Heating & Cooling
Utilities
Rooms
Laundry room
Laundry
3pc Bathroom
Bathroom
Bedroom
9′6″ x 12′1″
Kitchen
10′2″ x 13′2″
Foyer
8′4″ x 6′11″
Living room
17′0″ x 12′1″
Ownership Details
Ownership
Book A Private Showing
Open House Schedule
SAT
05
APR
Saturday
April 05, 2025
2:00p.m. to 4:00p.m.
For Sale Nearby
Sold Nearby

- 2,000 - 2,500 Sq. Ft.
- 6
- 2

- 1,100 - 1,500 Sq. Ft.
- 4
- 2

- 700 - 1,100 Sq. Ft.
- 2
- 2

- 1,100 - 1,500 Sq. Ft.
- 3
- 2

- 3
- 2

- 1,500 - 2,000 Sq. Ft.
- 3
- 2

- 1,500 - 2,000 Sq. Ft.
- 5
- 2

- 2,000 - 2,500 Sq. Ft.
- 3
- 3
The trademarks REALTOR®, REALTORS®, and the REALTOR® logo are controlled by The Canadian Real Estate Association (CREA) and identify real estate professionals who are members of CREA. The trademarks MLS®, Multiple Listing Service® and the associated logos are owned by CREA and identify the quality of services provided by real estate professionals who are members of CREA.








