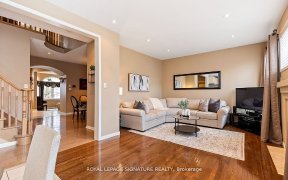
5615 Dr Peddle Crescent
Dr Peddle Crescent, Churchill Meadows, Mississauga, ON, L5M 0K6



Situated on the desirable corner lot in the vibrant community of Churchill Meadows. This spacious 4 bedroom detached home offers the prime location close to all amenities. This property boasts two master suites, each with its own ensuite bath and a total of 4 washrooms. This home is being sold "as is", presenting a fantastic opportunity....
Situated on the desirable corner lot in the vibrant community of Churchill Meadows. This spacious 4 bedroom detached home offers the prime location close to all amenities. This property boasts two master suites, each with its own ensuite bath and a total of 4 washrooms. This home is being sold "as is", presenting a fantastic opportunity. Properties in the vicinity have recently sold for $2 million and above. Don't miss your chance to invest in this high potential property! 2 gas fireplaces, central vac & GDO, Automatic sprinkler system .Gas connection for BBQ in the backyard and Jacuzzi in Mater bedroom Ensuite.
Property Details
Size
Parking
Build
Heating & Cooling
Utilities
Rooms
Library
10′7″ x 12′4″
Dining
11′9″ x 14′0″
Family
12′1″ x 15′1″
Breakfast
9′10″ x 12′1″
Kitchen
9′10″ x 12′1″
Prim Bdrm
13′1″ x 18′4″
Ownership Details
Ownership
Taxes
Source
Listing Brokerage
For Sale Nearby
Sold Nearby

- 2,500 - 3,000 Sq. Ft.
- 4
- 4

- 6
- 4

- 6
- 6

- 6
- 6

- 3,000 - 3,500 Sq. Ft.
- 6
- 4

- 3,000 - 3,500 Sq. Ft.
- 7
- 4

- 2,000 - 2,500 Sq. Ft.
- 4
- 3

- 6
- 6
Listing information provided in part by the Toronto Regional Real Estate Board for personal, non-commercial use by viewers of this site and may not be reproduced or redistributed. Copyright © TRREB. All rights reserved.
Information is deemed reliable but is not guaranteed accurate by TRREB®. The information provided herein must only be used by consumers that have a bona fide interest in the purchase, sale, or lease of real estate.







