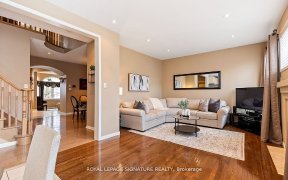
5499 Dr Peddle Crescent
Dr Peddle Crescent, Churchill Meadows, Mississauga, ON, L5M 0K7



**View Virtual Tour** Stunning Remington Built Detached Home Situated On A Massive Premium Corner Lot Boasting Expensive Wrought Iron Fenced In The Highly Sought After Churchill Meadows Area* Located On One of The Most Prestigious Streets Of The Subdivision* Double Car Garage W/ Extended Interlocked Driveway For 5 Car Parking Space*... Show More
**View Virtual Tour** Stunning Remington Built Detached Home Situated On A Massive Premium Corner Lot Boasting Expensive Wrought Iron Fenced In The Highly Sought After Churchill Meadows Area* Located On One of The Most Prestigious Streets Of The Subdivision* Double Car Garage W/ Extended Interlocked Driveway For 5 Car Parking Space* Approx. 4700 Sqft Of Living Space* Double Door Entrance Leads to 22ft High Open to Above Grand Foyer With Decorative Floor Tile* 9Ft Ceilings And Hardwood Floors Through-Out Main Floor* Smooth Ceiling ,Freshly Painted Walls & Pot Lights* Separate Formal Living Room W/ Large Windows Formal Dining Room Separated From The Hallway With A Gorgeous See Through Water/Bubble Half Wall* Family Room Features An Open Concept Layout W/ A Gas Fireplace* Beautiful Kitchen W/ Granite Countertops, Mirrored Backsplash, Peninsula Island, Stainless Steel Appliance And Breakfast Are Walk-Out To A Huge Backyard* Main Floor Office Room W/ French Doors* Spacious Primary Bedroom W/ Sitting Area, 5 Piece Ensuite And Walk-In Closet* 2nd Primary Bedroom W/ 4 Piece Ensuite And Large Closet* Professionally Finished Basement W/ 2 Bedrooms, Washroom And A Large Rec Area** Your dream Fully Fenced backyard oasis fts Mesmerizing Natural Sanctuary featuring Gazebo To Enjoy Outdoors**
Additional Media
View Additional Media
Property Details
Size
Parking
Lot
Build
Heating & Cooling
Utilities
Rooms
Living Room
14′7″ x 16′6″
Dining Room
12′0″ x 14′9″
Family Room
12′0″ x 16′5″
Office
10′2″ x 11′5″
Kitchen
10′0″ x 13′0″
Breakfast
11′0″ x 13′0″
Ownership Details
Ownership
Taxes
Source
Listing Brokerage
Book A Private Showing
For Sale Nearby
Sold Nearby

- 4
- 4

- 6
- 6

- 2,500 - 3,000 Sq. Ft.
- 4
- 4

- 6
- 4

- 6
- 6

- 2,500 - 3,000 Sq. Ft.
- 4
- 3

- 5
- 4

- 3,000 - 3,500 Sq. Ft.
- 6
- 4
Listing information provided in part by the Toronto Regional Real Estate Board for personal, non-commercial use by viewers of this site and may not be reproduced or redistributed. Copyright © TRREB. All rights reserved.
Information is deemed reliable but is not guaranteed accurate by TRREB®. The information provided herein must only be used by consumers that have a bona fide interest in the purchase, sale, or lease of real estate.







