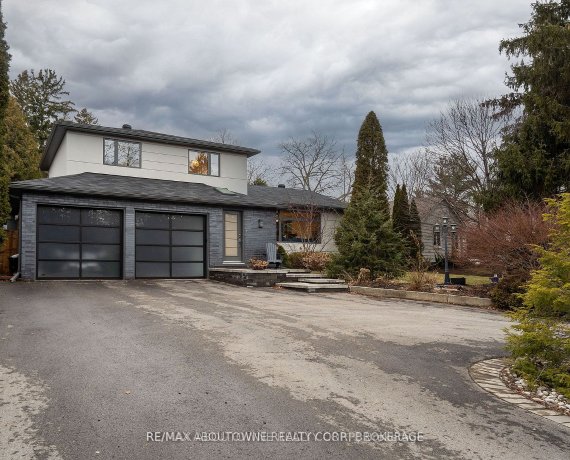
561 Rebecca St
Rebecca St, South West Oakville, Oakville, ON, L6K 1L2



Quick Summary
Quick Summary
- Renovated home in prime Bronte location
- Custom-designed kitchen with granite counters
- Open-concept living area with contemporary design
- Bright and airy with large windows throughout
- Serene private backyard oasis with landscaping
- Circular driveway with parking for 5 cars
- New windows recently installed
- Separate basement entrance for added privacy
Welcome to this Renovated home! in a prime Bronte location, just a short walk to the lake, Appleby College, and downtown Oakville. The custom designed kitchen includes granite counters, high-end appliances, and ample storage. The open-concept living area offers contemporary living at its finest. The large windows throughout create a... Show More
Welcome to this Renovated home! in a prime Bronte location, just a short walk to the lake, Appleby College, and downtown Oakville. The custom designed kitchen includes granite counters, high-end appliances, and ample storage. The open-concept living area offers contemporary living at its finest. The large windows throughout create a bright and airy feel. Step into a serene private backyard oasis with tall cedar hedges, gardens, a pergola, large wood deck, stone patio, and outdoor fireplace. The property is beautifully landscaped, featuring a circular driveway with parking for 5 cars. New windows recently installed. This home offers exceptional modern design with a seamless, functional layout. Separate entrance from basement.
Additional Media
View Additional Media
Property Details
Size
Parking
Build
Heating & Cooling
Utilities
Rooms
Dining
5′3″ x 11′10″
Family
22′8″ x 11′7″
Kitchen
16′8″ x 11′10″
Living
54′9″ x 39′0″
Prim Bdrm
14′6″ x 13′7″
Br
12′0″ x 11′1″
Ownership Details
Ownership
Taxes
Source
Listing Brokerage
Book A Private Showing
For Sale Nearby
Sold Nearby

- 3,000 - 3,500 Sq. Ft.
- 6
- 4

- 4
- 4

- 2,000 - 2,500 Sq. Ft.
- 4
- 3

- 3,000 - 3,500 Sq. Ft.
- 5
- 6

- 3193 Sq. Ft.
- 5
- 4

- 5500 Sq. Ft.
- 5
- 4

- 2,000 - 2,500 Sq. Ft.
- 4
- 3

- 4
- 3
Listing information provided in part by the Toronto Regional Real Estate Board for personal, non-commercial use by viewers of this site and may not be reproduced or redistributed. Copyright © TRREB. All rights reserved.
Information is deemed reliable but is not guaranteed accurate by TRREB®. The information provided herein must only be used by consumers that have a bona fide interest in the purchase, sale, or lease of real estate.







