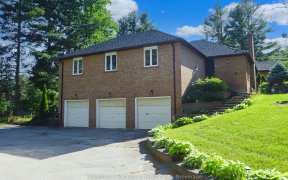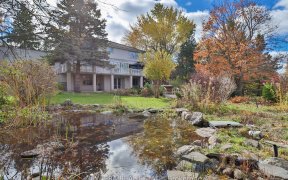
560 Woodland Acres Crescent
Woodland Acres Crescent, Rural Vaughan, Vaughan, ON, L6A 1G2



Sophisticated Residence In Woodland Acres Ideal For Year-Round Entertaining. Sun-Drenched Rms W/Scenic Views & Hunter Douglas Silhouette Blinds. Renovated Kit Has Marble Flrs, Pendant Lights, Custom Island W/Circular Sink, Lrg Eat-In Area & Walk-Out To Oversized Deck. Dining Rm W/Butler's Pantry & Access To Kitchen. Living Rm W/13 Ft....
Sophisticated Residence In Woodland Acres Ideal For Year-Round Entertaining. Sun-Drenched Rms W/Scenic Views & Hunter Douglas Silhouette Blinds. Renovated Kit Has Marble Flrs, Pendant Lights, Custom Island W/Circular Sink, Lrg Eat-In Area & Walk-Out To Oversized Deck. Dining Rm W/Butler's Pantry & Access To Kitchen. Living Rm W/13 Ft. Ceilings & Dry Bar. Fully Fin Walk-Out Above Grade L/L Has Games/Rec Rm, Wine Storage Rm, 5th Bdrm, Wet Bar, Gym & Media Rm. Landscaped Grounds Has Deck W/Hot Tub & Mature Trees. Furnace('11), 2 Ac Units('11), Roof('11), Master Bath Renovated('09), Flrs Thru-Out New Or Refinished('10), Windows('16) & Stucco Window Frames('16).
Property Details
Size
Parking
Rooms
Living
13′1″ x 21′3″
Dining
17′10″ x 15′1″
Kitchen
15′5″ x 12′7″
Breakfast
22′2″ x 14′6″
Family
24′0″ x 13′5″
Study
13′3″ x 7′5″
Ownership Details
Ownership
Taxes
Source
Listing Brokerage
For Sale Nearby

- 5,000 Sq. Ft.
- 9
- 10
Sold Nearby

- 8
- 8

- 3,500 - 5,000 Sq. Ft.
- 4
- 4

- 6
- 6

- 6
- 10

- 6
- 6

- 6800 Sq. Ft.
- 6
- 7

- 5
- 5

- 9
- 10
Listing information provided in part by the Toronto Regional Real Estate Board for personal, non-commercial use by viewers of this site and may not be reproduced or redistributed. Copyright © TRREB. All rights reserved.
Information is deemed reliable but is not guaranteed accurate by TRREB®. The information provided herein must only be used by consumers that have a bona fide interest in the purchase, sale, or lease of real estate.






