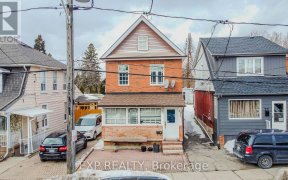


Renovated Detached Home In Immaculate Condition Theu-Out. Hardwood Floors In Living & Dining Rooms. Porcelain Hallway & Finished Basement With Seperate Entrance. 3Pc Bath, Kitchen , B/Room + Rec. Room. New Roof (2020), New Ac (2019) New Furnace (2019) Elf's , Window Blinds, Gas Burner & Equipment, Hot Water Tank(R), Fridge, Stove, Washer,...
Renovated Detached Home In Immaculate Condition Theu-Out. Hardwood Floors In Living & Dining Rooms. Porcelain Hallway & Finished Basement With Seperate Entrance. 3Pc Bath, Kitchen , B/Room + Rec. Room. New Roof (2020), New Ac (2019) New Furnace (2019) Elf's , Window Blinds, Gas Burner & Equipment, Hot Water Tank(R), Fridge, Stove, Washer, Dryer, Central Air Conditioner.
Property Details
Size
Parking
Rooms
Living
12′0″ x 13′1″
Dining
10′10″ x 9′9″
Kitchen
8′2″ x 10′9″
Sunroom
6′11″ x 10′0″
Laundry
5′11″ x 7′11″
Prim Bdrm
12′0″ x 10′11″
Ownership Details
Ownership
Taxes
Source
Listing Brokerage
For Sale Nearby
Sold Nearby

- 3
- 2

- 4
- 2

- 3
- 3

- 4
- 2

- 3
- 2

- 5
- 4

- 4
- 2

- 4
- 2
Listing information provided in part by the Toronto Regional Real Estate Board for personal, non-commercial use by viewers of this site and may not be reproduced or redistributed. Copyright © TRREB. All rights reserved.
Information is deemed reliable but is not guaranteed accurate by TRREB®. The information provided herein must only be used by consumers that have a bona fide interest in the purchase, sale, or lease of real estate.








