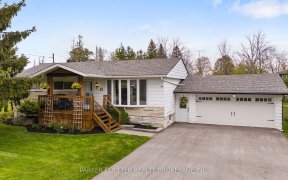
56 Foyston Park Cir
Foyston Park Cir, Minesing, Springwater, ON, L9X 0A1



Are You Ready To Call Minesing Your Home? Walk Into This Well Kept Raised Bungalow,& You Will See The Many Upgrades That Have Been Completed. Windows Have Been Replaced In 2017, On-Demand Hot Water In 2018, Bathrooms & Kitchen Were Updated In 2017. Step Out On To The Lg Deck In Your Private Back Yard &Enjoy A Dip In The Above Ground Pool....
Are You Ready To Call Minesing Your Home? Walk Into This Well Kept Raised Bungalow,& You Will See The Many Upgrades That Have Been Completed. Windows Have Been Replaced In 2017, On-Demand Hot Water In 2018, Bathrooms & Kitchen Were Updated In 2017. Step Out On To The Lg Deck In Your Private Back Yard &Enjoy A Dip In The Above Ground Pool. The Kids Have Ample Parks To Play In Throughout The Village& Have A Short Walk To The Public School. The Roof Is Estimated To Be About 10 Years Old. Exclusions: Hot Tub, Microwave, Fridge In Basement. Inclusions: Stove, Fridge, Washer/Dryer, Built In Dishwasher, Window Coverings.
Property Details
Size
Parking
Build
Rooms
Kitchen
12′9″ x 9′11″
Dining
10′1″ x 9′6″
Living
15′9″ x 12′9″
Prim Bdrm
14′0″ x 9′7″
Br
10′6″ x 9′9″
Br
9′10″ x 9′5″
Ownership Details
Ownership
Taxes
Source
Listing Brokerage
For Sale Nearby
Sold Nearby

- 4
- 2

- 1,100 - 1,500 Sq. Ft.
- 5
- 2

- 5
- 2

- 5
- 3

- 4
- 2

- 4
- 2

- 4
- 2
- 3
- 1
Listing information provided in part by the Toronto Regional Real Estate Board for personal, non-commercial use by viewers of this site and may not be reproduced or redistributed. Copyright © TRREB. All rights reserved.
Information is deemed reliable but is not guaranteed accurate by TRREB®. The information provided herein must only be used by consumers that have a bona fide interest in the purchase, sale, or lease of real estate.







