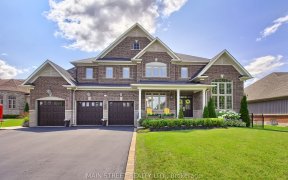


Nestled Amidst Approximately 15 Acres of Breathtaking Landscape, Adorned With Towering Trees, a Tranquil Stream, & Artesian Spring Fed Pond, This Property Offers a Haven of Serenity, Seclusion, & Tranquility. The Newly Built Bungaloft Perched High on the Landscape Features a Three-Car Garage, (1 Tandem), Numerous Decks and Walkouts,...
Nestled Amidst Approximately 15 Acres of Breathtaking Landscape, Adorned With Towering Trees, a Tranquil Stream, & Artesian Spring Fed Pond, This Property Offers a Haven of Serenity, Seclusion, & Tranquility. The Newly Built Bungaloft Perched High on the Landscape Features a Three-Car Garage, (1 Tandem), Numerous Decks and Walkouts, Generous Principal Rooms, Vaulted Ceilings, an Inviting Open-Concept Layout, and the Timeless Allure of Hardwood Flooring Throughout. The Expansive Open-Concept Great Room, Boasting a Soaring 17+ Foot Vaulted Ceiling, a Magnificent Wall of Glass That Bathes the Space in Natural Light, and an Enchanting Walkout Deck That Offers Captivating Views of the Property. Main Floor Primary Suite With Walk in Closet, 4 Piece Ensuite With Soaker Tub and Walk Out to Private Deck. Spacious Loft w/ Vaulted Ceilings and Its Own Walkout Deck. Bright & Spacious Finished L/L w/ 2 Add. Beds, Multiple Walkouts, 3 Piece Bath & Open Concept Recreational Room and Family Room.
Property Details
Size
Parking
Build
Heating & Cooling
Utilities
Rooms
Kitchen
11′8″ x 20′5″
Dining
12′6″ x 16′1″
Great Rm
15′2″ x 16′1″
Loft
24′2″ x 30′4″
Prim Bdrm
15′2″ x 15′3″
Loft
13′5″ x 15′3″
Ownership Details
Ownership
Taxes
Source
Listing Brokerage
For Sale Nearby
Sold Nearby

- 2,000 - 2,500 Sq. Ft.
- 6
- 3

- 6
- 5

- 3
- 2

- 4
- 3

- 2345 Sq. Ft.
- 5
- 2

- 4
- 4


- 1,500 - 2,000 Sq. Ft.
- 4
- 2
Listing information provided in part by the Toronto Regional Real Estate Board for personal, non-commercial use by viewers of this site and may not be reproduced or redistributed. Copyright © TRREB. All rights reserved.
Information is deemed reliable but is not guaranteed accurate by TRREB®. The information provided herein must only be used by consumers that have a bona fide interest in the purchase, sale, or lease of real estate.








