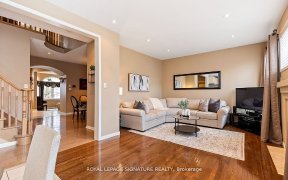
5528 Dr Peddle Crescent
Dr Peddle Crescent, Churchill Meadows, Mississauga, ON, L5M 0K6



A Stunning 4+1Br,4Wr Detached 2 Storey On Premium Lot W/ Heated Pool & Professionally Fin Bsmt In Churchill Meadows! Beautiful Living & Dining Rms W/ California Shutters, Pot Lights & H/Wood Floors Throughout! Gourmet Kitchen W/ Quartz Counters, W/I Pantry, Upgrd S/S Appliances, Custom Bksplash, W/O To Stunning Backyard! Huge Master Br W/...
A Stunning 4+1Br,4Wr Detached 2 Storey On Premium Lot W/ Heated Pool & Professionally Fin Bsmt In Churchill Meadows! Beautiful Living & Dining Rms W/ California Shutters, Pot Lights & H/Wood Floors Throughout! Gourmet Kitchen W/ Quartz Counters, W/I Pantry, Upgrd S/S Appliances, Custom Bksplash, W/O To Stunning Backyard! Huge Master Br W/ 5Pc Ensuite W/His&Her W/I Closets. Stunning Renovated Bsmt W/ Pot Lights! Intrlckd Driveway & Bkyrd! The List Goes On! Professionally Interlocked Front & B/Yard, 2 Gas Fireplaces, Hot Tub, Stainless Steel Fridge, S/S Stove, S/S Hood Fan, S/S Dishwasher, Washer & Dryer. All Electrical Light Fixtures, Window Coverings And California Shutters, Central Vacuum.
Property Details
Size
Parking
Rooms
Great Rm
14′9″ x 17′2″
Dining
10′1″ x 13′9″
Kitchen
12′6″ x 20′8″
Breakfast
11′7″ x 11′1″
Den
11′5″ x 10′11″
Prim Bdrm
14′4″ x 17′2″
Ownership Details
Ownership
Taxes
Source
Listing Brokerage
For Sale Nearby
Sold Nearby

- 3,000 - 3,500 Sq. Ft.
- 6
- 4

- 6
- 4

- 6
- 4

- 4
- 3

- 2,500 - 3,000 Sq. Ft.
- 4
- 3

- 4
- 3

- 2,000 - 2,500 Sq. Ft.
- 6
- 4

- 2,000 - 2,500 Sq. Ft.
- 4
- 3
Listing information provided in part by the Toronto Regional Real Estate Board for personal, non-commercial use by viewers of this site and may not be reproduced or redistributed. Copyright © TRREB. All rights reserved.
Information is deemed reliable but is not guaranteed accurate by TRREB®. The information provided herein must only be used by consumers that have a bona fide interest in the purchase, sale, or lease of real estate.







