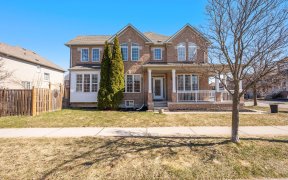
5503 Longford Dr
Longford Dr, Churchill Meadows, Mississauga, ON, L5M 6N3



Gorgeous 4 Bedrooms, 4 Washroom Detached Fully Upgraded Home On A Corner Lot With +3500 Sq. ft. living space in Churchill Meadows area, 9Ft Ceilings On Main Floor, Absolute Show Stopper Dining Room. Upgraded Open Concept Kitchen Combined W/ Breakfast Area, W/O to Backyard. Large Windows On the Main Floor. Spacious Master Bedroom With 5Pc...
Gorgeous 4 Bedrooms, 4 Washroom Detached Fully Upgraded Home On A Corner Lot With +3500 Sq. ft. living space in Churchill Meadows area, 9Ft Ceilings On Main Floor, Absolute Show Stopper Dining Room. Upgraded Open Concept Kitchen Combined W/ Breakfast Area, W/O to Backyard. Large Windows On the Main Floor. Spacious Master Bedroom With 5Pc En-suite, Walk-in Closet & W/O to Balcony. Furnace and Roof Shingles were changed a few years ago. Walking distance to Churchill Meadows Community Center, Close To Erin Mills Town Centre, Credit Valley Hospital, and easy access to Hwy 403 & 401. Fully renovated bathrooms - Hardwood floors On Main And Upper Level, One Of A Kind Kitchen With Quartz Countertop and Backsplash + New BuiltinStainless Steel Fridge, Stove & D/Washer + Just painted Fully and Changing the light fixtures.
Property Details
Size
Parking
Build
Heating & Cooling
Utilities
Rooms
Family
10′11″ x 16′7″
Living
10′0″ x 14′0″
Dining
10′0″ x 10′11″
Breakfast
8′0″ x 12′0″
Kitchen
8′0″ x 12′0″
Prim Bdrm
10′11″ x 20′0″
Ownership Details
Ownership
Taxes
Source
Listing Brokerage
For Sale Nearby
Sold Nearby

- 1,500 - 2,000 Sq. Ft.
- 4
- 3

- 5
- 4

- 3
- 3

- 2,000 - 2,500 Sq. Ft.
- 3
- 3

- 3
- 3

- 4
- 4

- 1967 Sq. Ft.
- 6
- 4

- 3
- 3
Listing information provided in part by the Toronto Regional Real Estate Board for personal, non-commercial use by viewers of this site and may not be reproduced or redistributed. Copyright © TRREB. All rights reserved.
Information is deemed reliable but is not guaranteed accurate by TRREB®. The information provided herein must only be used by consumers that have a bona fide interest in the purchase, sale, or lease of real estate.







